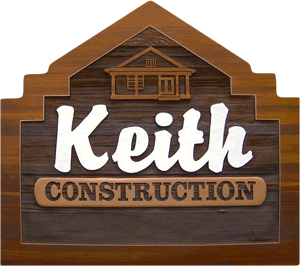The Bears Den Retreat
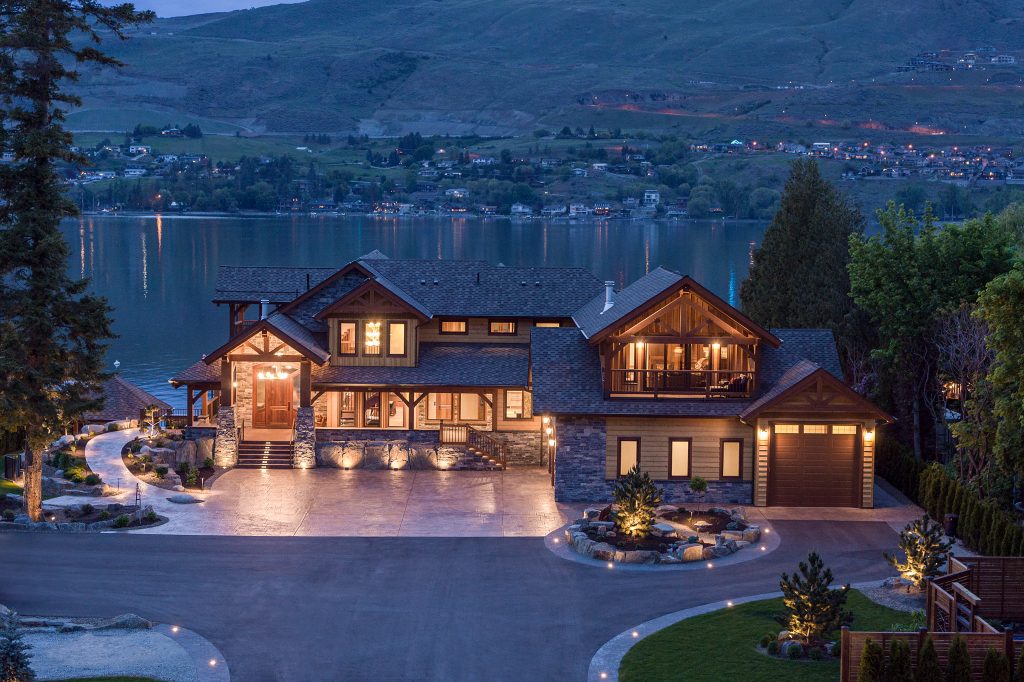
Exceptional timber frame details!
A truly custom designed and crafted home for lovers of timber.
This breathtaking build is the result of emphatic collaboration from all expert trades, consultants, designers, clients, project managers, and field staff.
Timberframe Home in the Woods
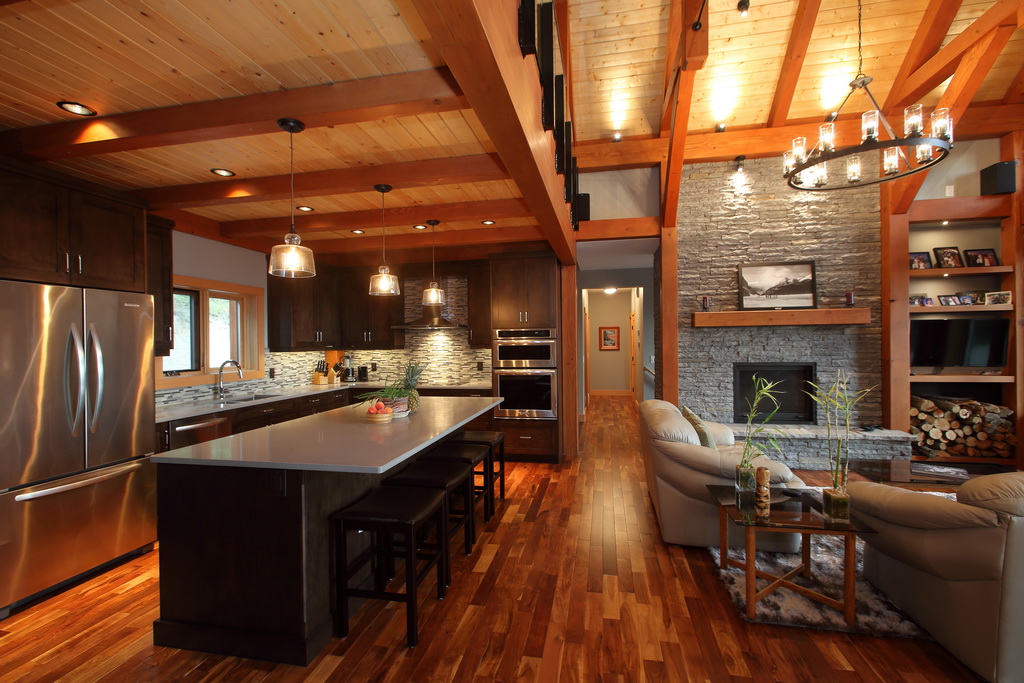
Exceptional timber frame details!
A Craftsman oasis in the woods awaits. Vaulted ceilings to a loft over the kitchen and plentiful windows open the home to vistas of the woods and sky. Wood timber framing, wood ceilings and floors, and the open plan create a warm and cozy atmosphere…
The Armstrong Residence
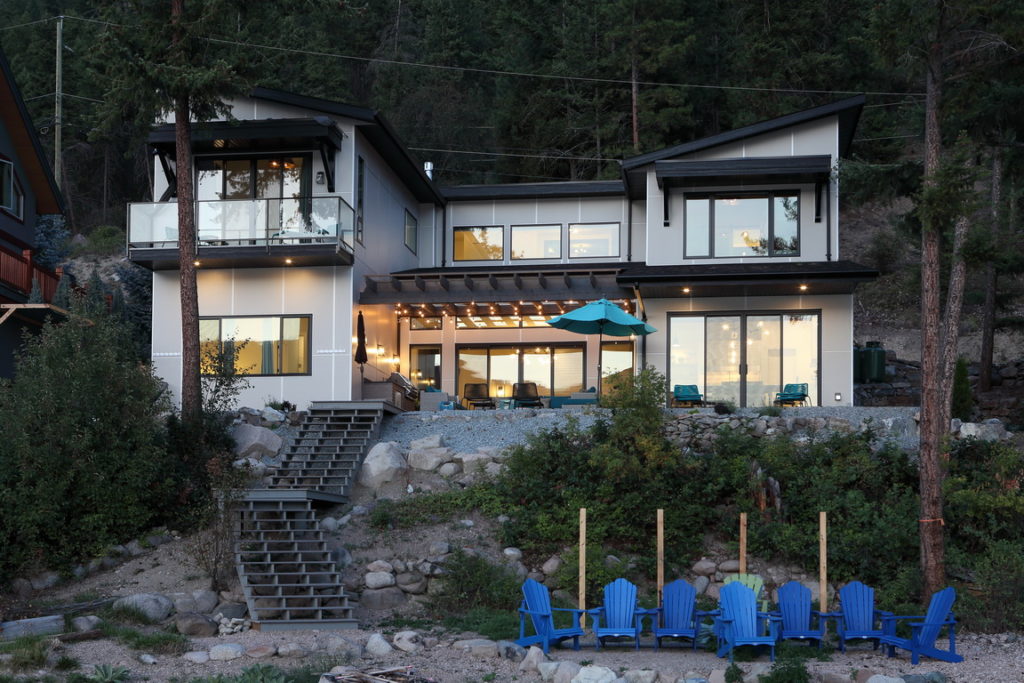
“Steps to the Beach”
This impressive contemporary home is located on the sandy beach of Okanagan Lake. The lower floor plan was designed for entertaining. It encompasses a stylish kitchen with open beams and floating shelves, a large…..
The Naoum-Parkes Residence
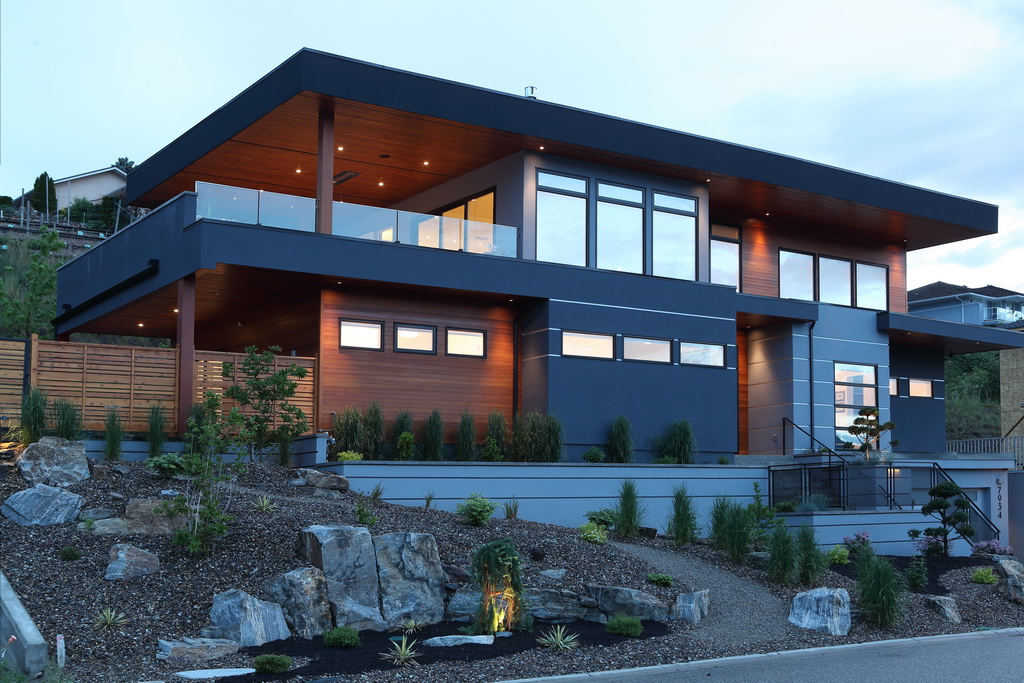
This Frank Lloyd Wright inspired home was designed so the first impression is the landscaping , horizontal lines and the natural ridge line that blends into the slope, not the inset garage. The concrete planters, custom metal punched screen railings and the privacy fences accentuate the 1950’s style The large, three-season covered deck …
Coldstream Contemporary
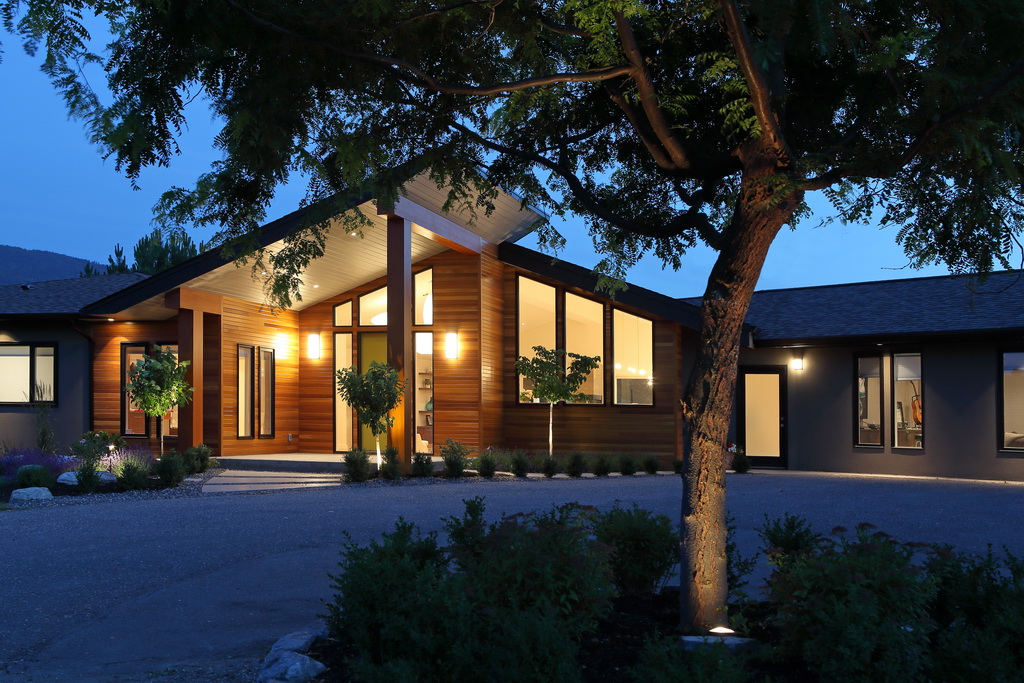
A Houzz inspired addition and renovation to this 1970 home adding a new foyer, den, bedroom, gym and additional storage space. The focus was on functionality, style, durability and taking advantage of the beautiful views of the Coldstream Valley.
It is now a relaxed, light-filled, modern home with a unique contemporary look……
The Balfour Backyard
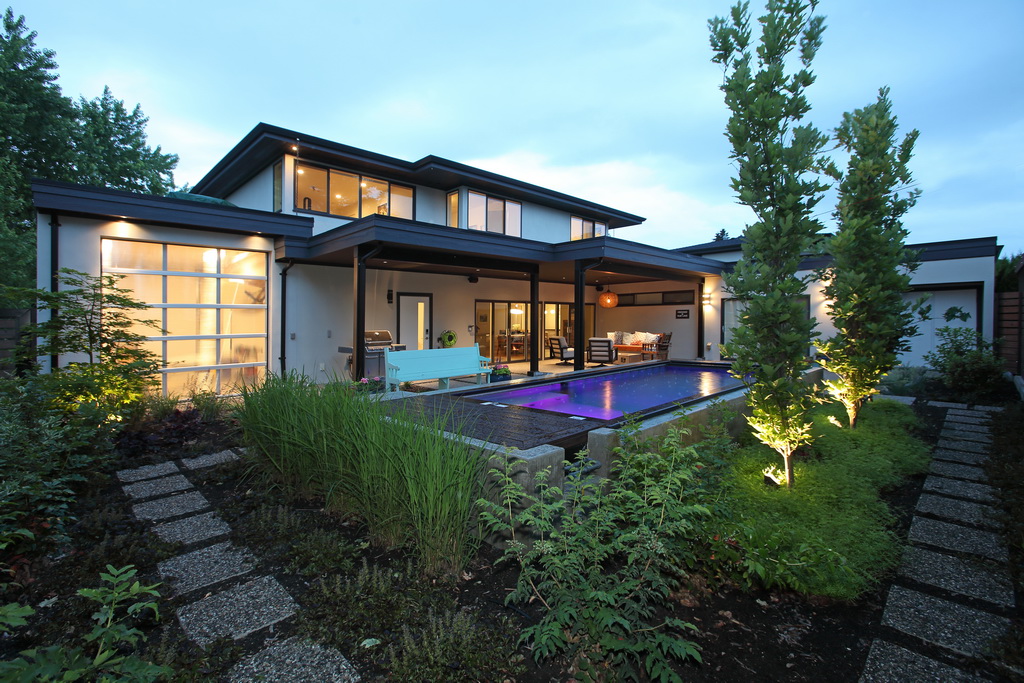
A Unique “Sea Can” Pool
This backyard was transformed from drab space with no privacy to one with an eye catching pool, tasteful landscaping and privacy from the neighbors. The “SeaCan” (shipping container) pool …
The L’Heureux Residence
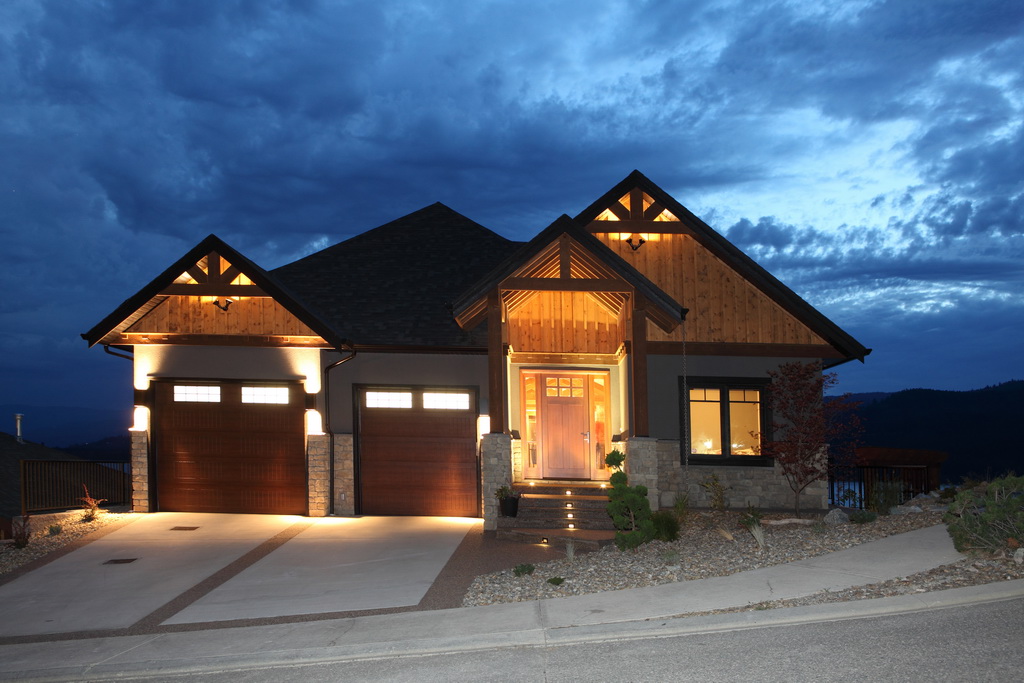
Built into a pocket of drilled granite, this stunning three-storey home boasts glamour in the most rustic way. Stone and timber, rugged rock and greenery blend naturally with the outdoor features such as: cedar shower, fireplace, and outdoor kitchen c/w beer keg! Layers of decks provide an expansive view of the Okanagan Lake adding luxury to the home. Stairs to the lower level blend into the surroundings and provide access to the lake, dock and fire pit….
The Hamilton-Callaway Residence
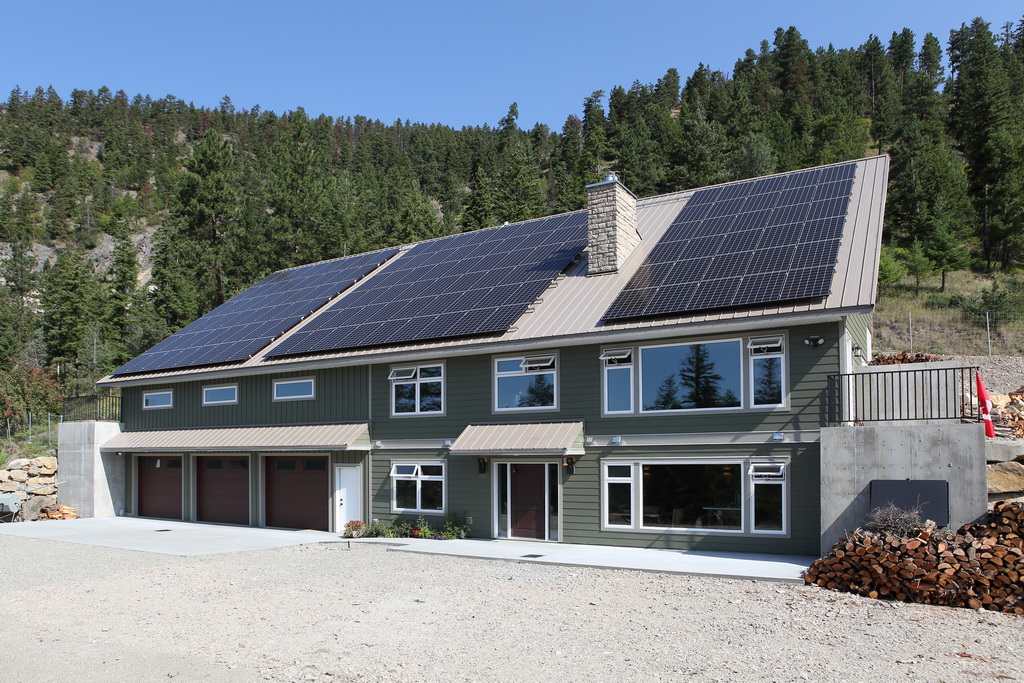
A Net Zero Home in the Okanagan!!
This home realized the clients’ design vision of comfortable living with minimal environmental impact. It is an “earthship” set into the South face of a mountain such that the earth provides insulation from extremes of heat in the summer and cold in the winter…
The Hemrick Residence
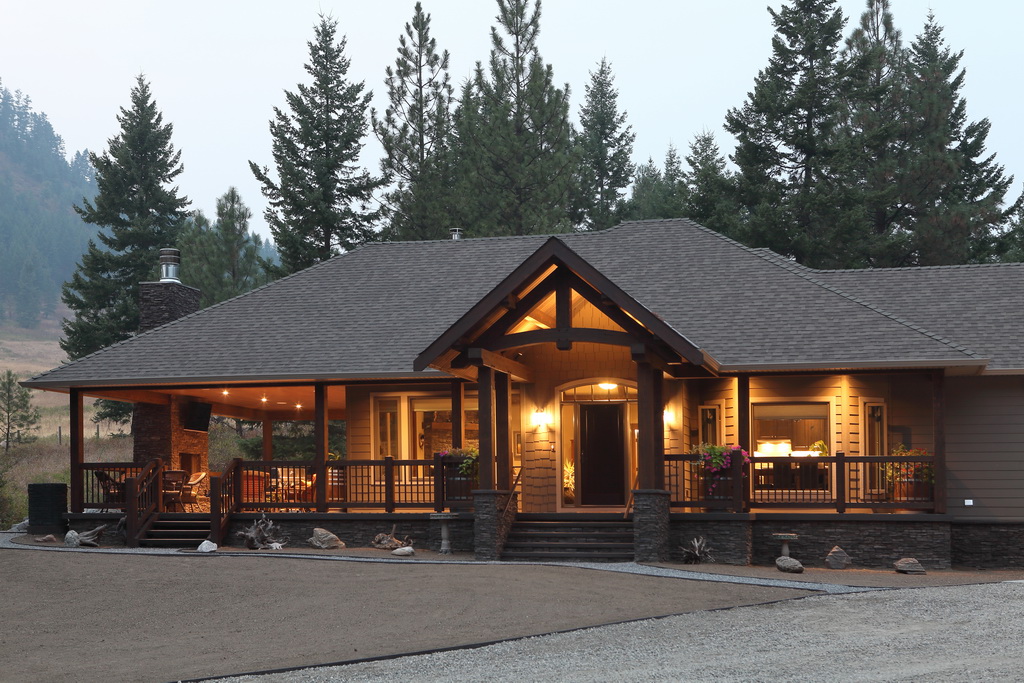
This timberframe custom rancher was built for the owner’s retirement and features an open concept design with main floor living. The exceptional outdoor living space on the timberframe covered deck c/w wood burning fireplace, pine ceiling, media, rain barrels, stamped “wood plank” concrete, glass railing create an extension to the living space…
Okanagan Lakefront Residence
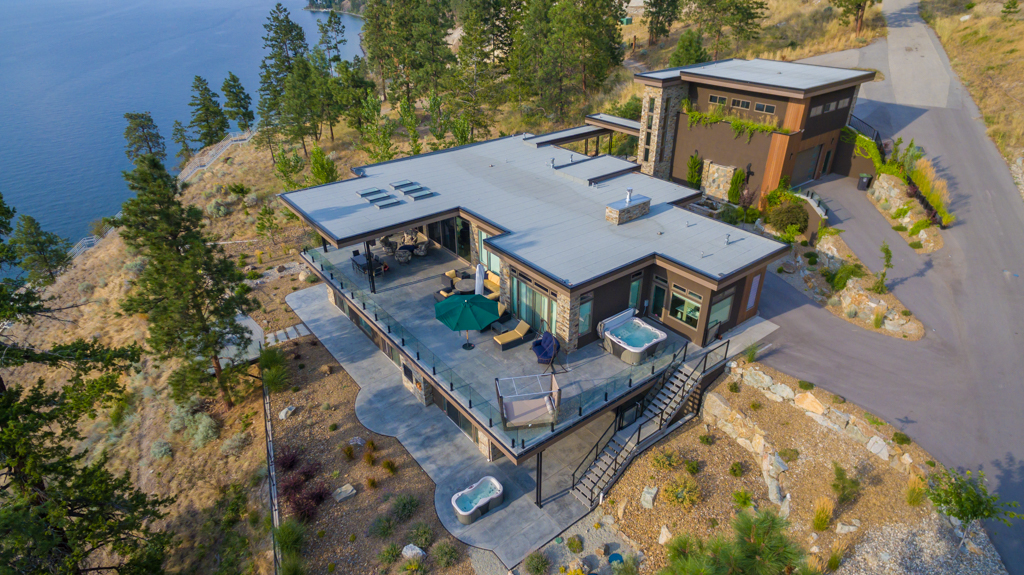
This stunning home was designed to terrace within the natural landscape and captivate the breathtaking views of Okanagan Lake. An entertainer’s delight, the upper three-season deck is equipped with skylights, patio heaters, ceiling fan, misting system, grilling area, television and hot tub. For a more expansive view of the lake, a cantilevered deck with a fire pit and topless glass railing has been installed adjacent to the lower patio. An outdoor shower and waterfall feature add to the extravagant luxuries of this home….
