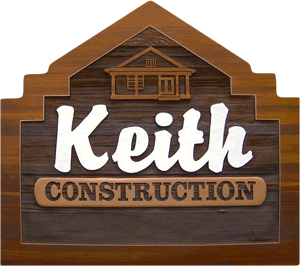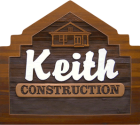This stunning home was designed to terrace within the natural landscape and capture the breathtaking views of Okanagan Lake. An entertainer’s delight, the upper three-season deck is equipped with skylights, patio heaters, ceiling fan, misting system, grilling area, television and hot tub. For a more expansive view of the lake, a cantilevered deck with a fire pit and topless glass railing has been installed adjacent to the lower patio. An outdoor shower and waterfall feature add to the extravagant luxuries of this home.
Upon entering through the distinctive etched front door, the gourmet kitchen features a unique glass backsplash at the cooktop, large granite island and full pantry. The spacious master suite has been exclusively designed with creatively placed double sinks, a dressing area, an electric candle fireplace over the tub, and an electric, recessed fireplace with mood changing colors in the master suite. The lighting and finishing complete the feng shui feeling. In addition, extensive home automation runs throughout the property.
Main floor living at its best! The offices, bedroom, bathrooms, kitchen, laundry, great room and main deck are all found on one level. Never leave the upper floor unless entertaining, when you go downstairs to the glittery ballroom with floating-sprung floor, wet bar, and guest quarters. The lower level of the detached garage, separated by the courtyard, is his escape to the “man-cave.”


