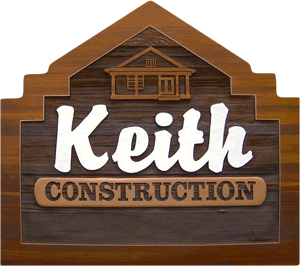This home realized the clients’ design vision of comfortable living with minimal environmental impact. It is an “earthship” set into the south face of a mountain such that the earth provides insulation from extremes of heat in the summer and cold in the winter. All lighting in the house is energy-efficient LED, but during the day, the house receives abundant natural sunlight from large windows on the south side of the house. On the hottest days of summer, additional cooling is provided by an Earthtubes system that circulates fresh air through long pipes that run into the side of the mountain, approximately 30 feet underground, thus pulling naturally-cooled air from deep within the mountain. During the cold Canadian winters, heat is provided primarily from a large wood-powered cookstove that also heats water that is circulated through in-floor radiant heating pipes on the first floor. Heat naturally rises to the second floor, but there is a smaller woodstove upstairs in the master bedroom if one desires either additional heat, or just to set a romantic mood for the evening. Electric baseboard heaters are installed throughout the house, but it is not expected that they will be used except when the family takes an extended winter vacation such that the wood stoves would be inactive.
The electric amenities are all powered by a state-of-the-art solar+Tesla Powerwall battery system and is grid tied to allow export to the grid and as an additional safety net in case heavy electrical use happens during an extended cloudy period during the winter. Energy usage at night is typically 100-200 W, or up to 600W when the Earthtube air conditioning is running. This allows the Tesla Powerwalls to easily power the entire home overnight. Excess solar generation not used to power the home is fed back into the grid for full credit or to charge the two Tesla Powerwall backup battery systems. This is a “Super insulated” home with 2×8 double staggered stud wall system, R32 Exterior walls, gasket drywall systems that creates a very air tight, high efficient home, 2 lb spray foam with blown-in attic insulation creating a minimum R54 value providing continuous Air & Vapour seal.
Detailed monitoring of the solar generation was included to allow the homeowner to see the output of each and every solar panel individually, the real-time electricity usage in his home, and multiple control options around when to charge or discharge the Tesla Powerwall batteries. 132 Canadian Solar panels projected to produce over 40,000 kWh per year in electricity make this a “net-zero energy” home. The roof faces directly south for optimal solar capture and is angled 36 degrees to increase solar production in winter and reduce snow load. By clamping to the seams of the metal roof itself, the full solar install was accomplished without a single penetration through the roof’s surface. In addition to powering all the needs of the house itself, the solar array also produces plenty of power for all three of the family’s electric cars, thus ensuring efficient and fun solar-powered travel.
The house also excels at water management. Toilets are low-flow and the plumbing is designed for planned installation of a greywater system that recycles water from bathtubs and showers to be used to flush toilets. Rainwater from the roof is channeled into in-ground drains which then flow into a 2000 gallon cistern for use in irrigating gardens and landscaping.


