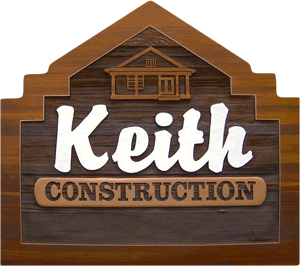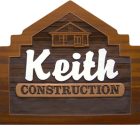This Frank Lloyd Wright inspired home was designed so the first impression is the landscaping, horizontal lines and the natural ridgeline that blends into the slope—not the inset garage. The concrete planters, custom metal punched screen railings, and the privacy fences accentuate the 1950s style. The large, three-season covered deck with cedar ceilings and glass railings allow for an unobstructed view and contains a heater for cooler evenings. This is a three-level house with a purpose for each floor.
The first floor is the garage and utility level. The second floor is a quiet oasis for the entry, bedrooms and master ensuite with patio and private water feature; no view required. The Guest Experience was a key focus during design, allowing entrance onto the second floor. On the third floor, openness and bright light are key with ample open spaces and outdoor space transitioning from indoor to out with the slider doors. Owners can entertain with the view of Kalamalka Lake from all areas! The large elevator, 3′ doors, and sill-less shower allow this to be an “age in place” home.
Special features include the open timber stairs with glass rails clipped to powder-coated metal posts, which lead up to the spectacular great room. The horizontal windows in the staircase introduce natural light, and the gas stove fireplace was specifically sought out and placed in the great room so that it does not draw away from the view. The 10′ ceilings with dropped areas help maintain a warm feeling. The contemporary spa-style ensuite comes complete with built in cabinets, floating sinks on one side, and toilet area and steam shower with opaque glass doors on the other. Modernism is built into the home with the use of baseboard reveals and drywall return. The beech engineered hardwood flooring, modern Scandinavian horizontal lines in the beech kitchen, and black quartz countertops create warmth.
Environmental considerations include the covered decks which help to keep the home cool in hot Okanagan summers and the high quality windows with automatic blinds to repel the extreme heat. The home envelope is very tight for high efficiency, with 2×8 double staggered studs for added R value. There is a focus on energy efficiency by having an HRV, hot water recirc, humidifier, Energy Star appliances, and LED lights. A nine-zone radiant heat system is installed along with seven-zone ductless AC, which allows for a flat ceiling design. There is a Smart home processor Control 4 command system for lights, security, camera, climate, theater, music and blinds. The stunning cedar siding with low maintenance, clean look stucco with exposed concrete also adds to the environmental and aesthetic effect.


