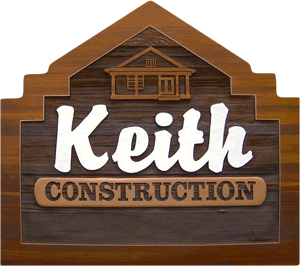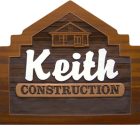A Craftsman oasis in the woods awaits. Vaulted ceilings rise to a loft over the kitchen, and plentiful windows open the home to vistas of the woods and sky. Wood timber framing, wood ceilings and floors, and the open plan create a warm and cozy atmosphere. Downstairs you will find a fully equipped wet bar and games room. Sip your glass of wine on the timber-framed covered deck while overlooking the stunning views.
Our client’s dream, this home has a “luxury ski chalet” feel with timberframing, pine T&G ceilings, and is tucked in the forest overlooking Vernon & both Kalamalka and Okanagan lakes. This custom timberframe was designed with longevity of character in mind and placed on the property with strategic removal of trees to preserve the natural setting, privacy, views, sun exposure and shade. It was designed to have a “public” side with a loft, great room & man cave built in a traditional timberframe, all focusing on the view, and a “private” (quiet) side with bedrooms up and down finished in modern decor. The timber frame inside and out has structural rods presenting three decorative motifs: a maple leaf, music note, and Roman numeral for the year the home was built. The floor to ceiling wood-burning rock fireplace with bookcases wraps around to the staircase adding to the ambience of this chalet. LED lighting throughout enhances the timber-framing details. Upon entry into the large foyer with timber and pine ceilings, you will appreciate the view of the lakes over the staircase. The short post glass rails on the loft allow for expansive views and creates an “in the rafters” feel.
The dark wood cabinets contrast with the light wood doors and trim, solid wood interior doors, hardwood flooring, and timber framing. The home has easy maintenance with durable acacia hardwood, quartz countertops, and heated ceramic tiles.
The layout allows for easy entertaining in one large room on the upper level and the large “man cave” area below with media, bar and games areas. This stunning home is perfect for single level living with the main rooms, laundry & sports equipment area in the mudroom adjacent to the kitchen with access to the garage.
Built to Green Standards with Energy Star appliances, LED lights, triple-glazed windows with reflective coating, HRV, high efficiency mechanical systems, and rough in for geothermal and solar. The home was built with 2×8 staggered stud walls with R32 wall insulation, R50 in flat ceilings, and R40 in sloped ceilings. Sill gasket drywall and vapour barrier paint were used for a very air-tight and comfortable indoor environment. It comes complete with low maintenance metal roof and Hardie and rock exterior with timber detailing.


