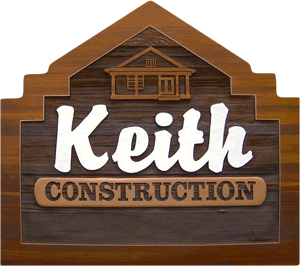The Roney Residence
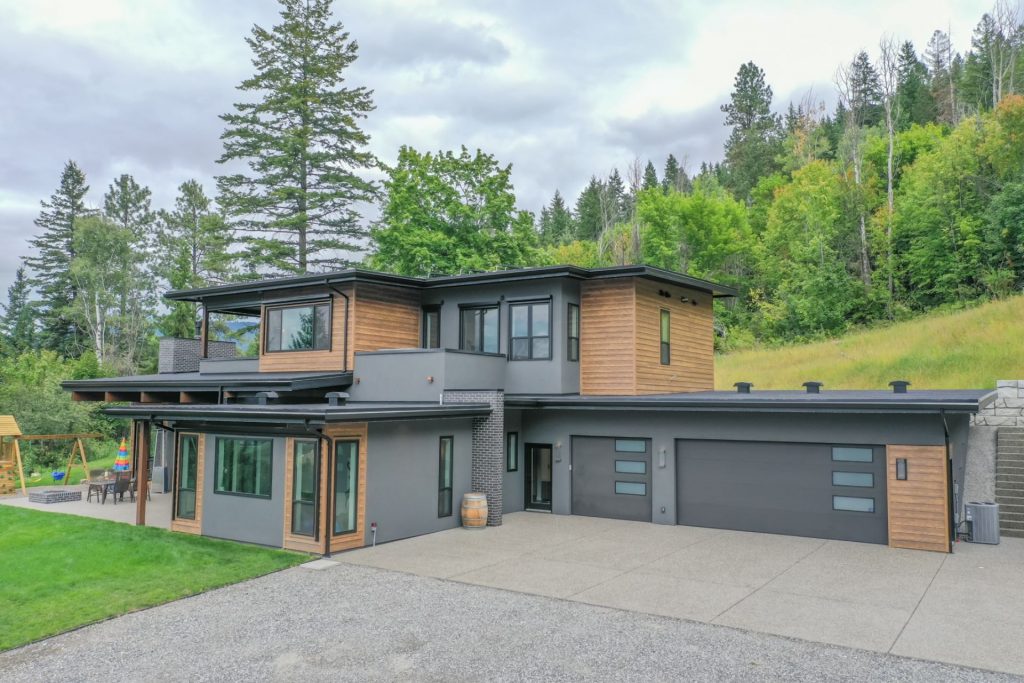
Located on a hillside acreage overlooking the City of Vernon, surrounding mountains and lakes, this urban contemporary designed home showcases many modern styles along with some industrial elements…
The Keech Residence
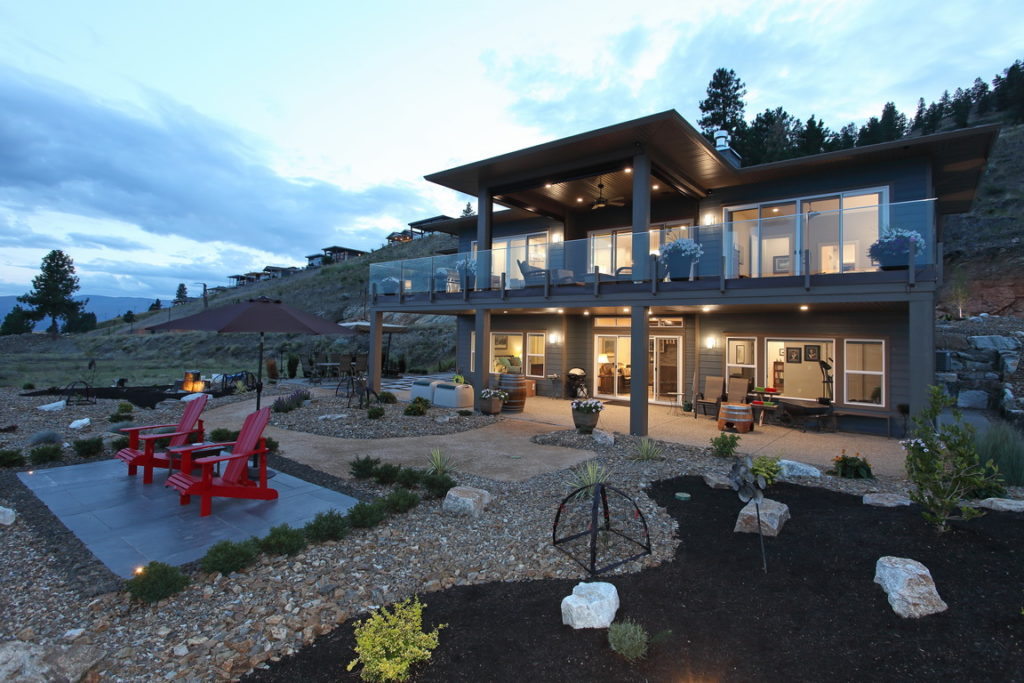
This home was custom designed to accentuate the 180 degree view of the Okanagan Lake and the valleys. The warmth is highlighted with the hardwood flooring, tile work, linear gas fireplaces and the warm color tones. The main floor living will allow the owners to enjoy…
The Rockledge Lake Estate
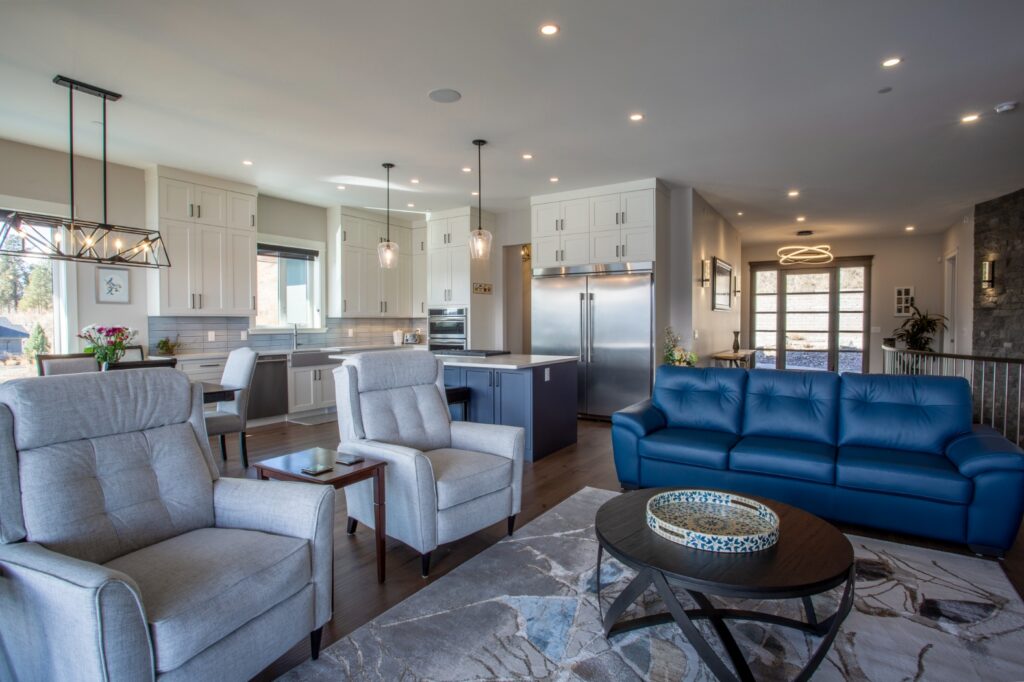
Boasting stunning lake views and an open-concept living, kitchen, and dining area that creates a warm and inviting atmosphere, this home offers a true relaxation and entertaining experience.
The Foothills Custom
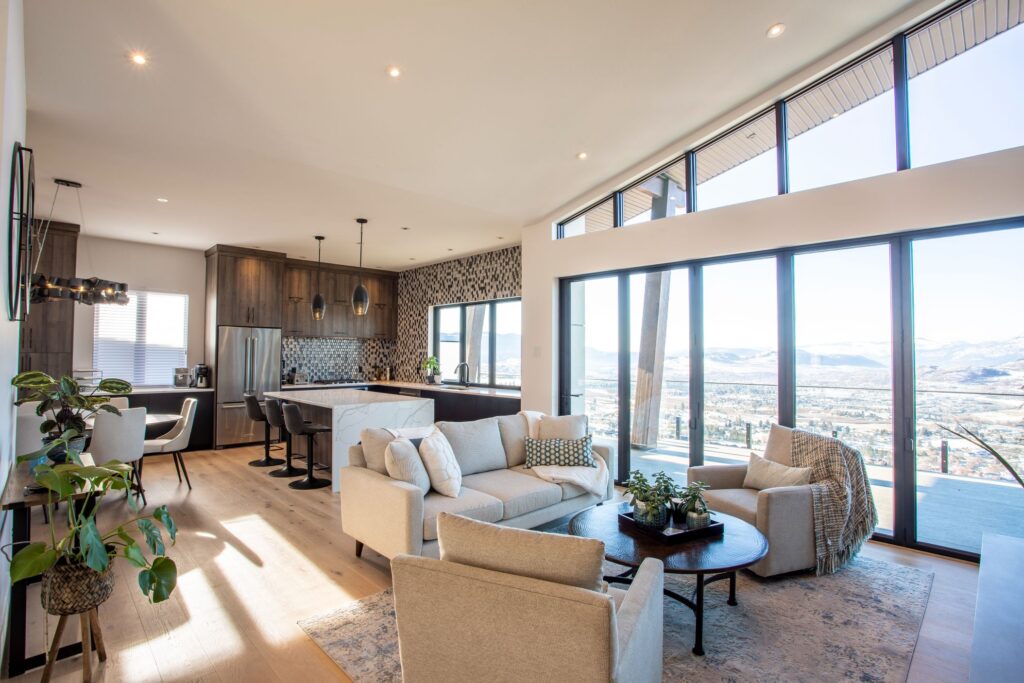
With careful and meticulous attention to detail, this custom home was customized for the clients, creating multifunctional, open spaces while taking full advantage of the breathtaking views that this Foothills lot offers.
The Ski Hill Retreat
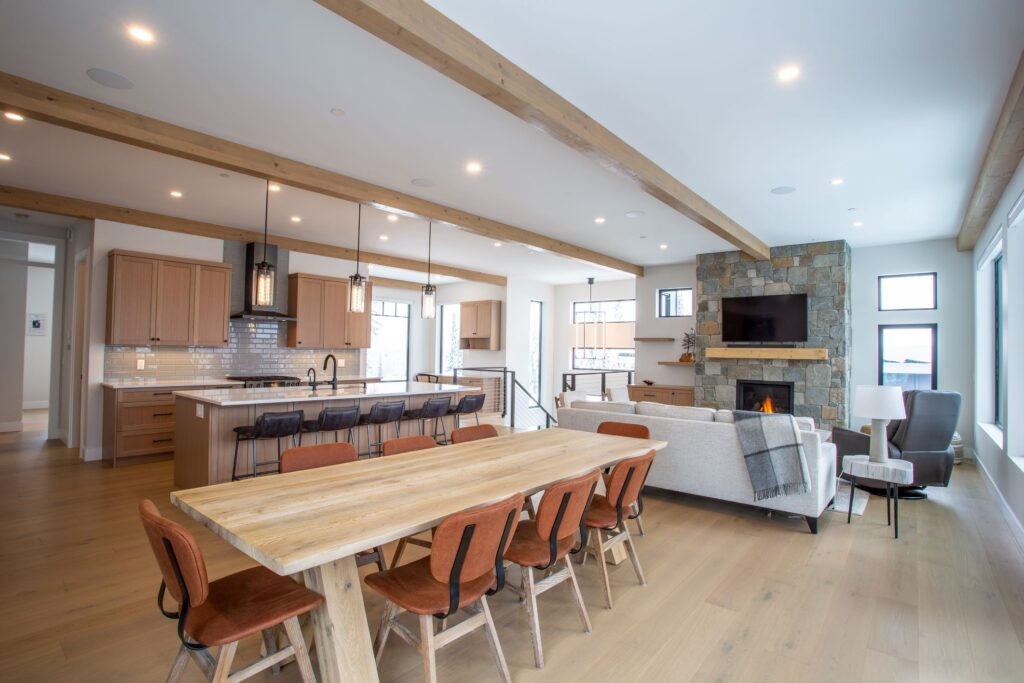
This stunning three-storey ski hill retreat is situated right in the heart of SilverStars slopes, offering a prime location for easy access to some of the most breathtaking skiing in the world. This spacious home is perfect for hosting family gatherings, taking advantage of outdoor activities, and relaxing indoors.
Mt Burnham – Sunscapes
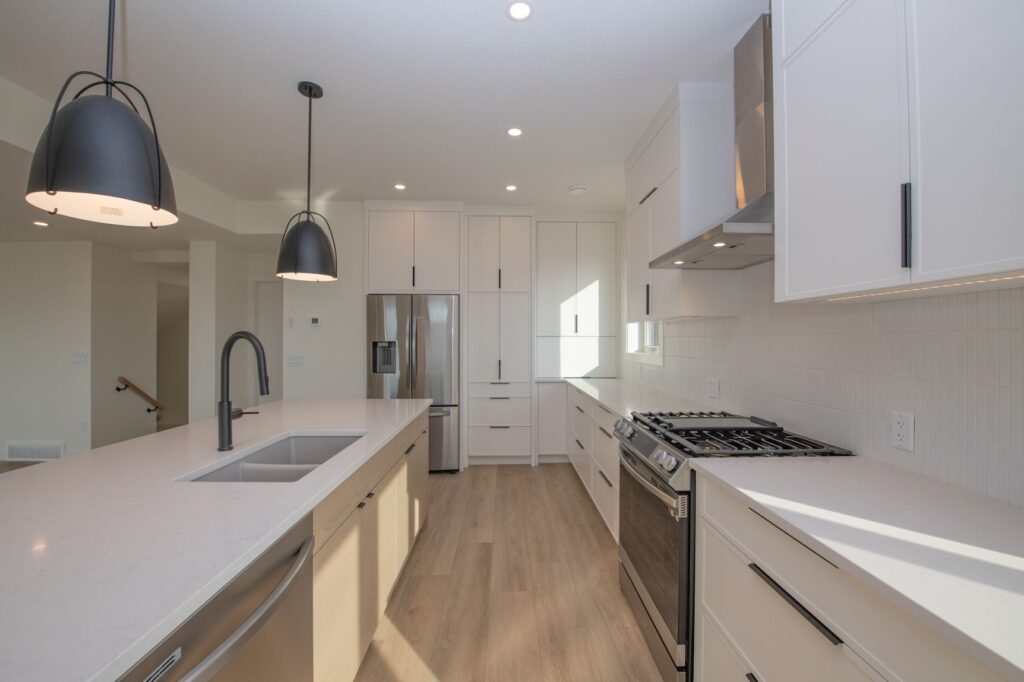
Welcome to Sunscapes – a home designed by Keith Construction and Alyssa Wilcox Interiors with the modern family in mind. As soon as you walk through the front door, you’ll be greeted by a warm and inviting atmosphere that perfectly blends modern design with a touch of comfort.
The Genereux Lakeside Rejuvenation
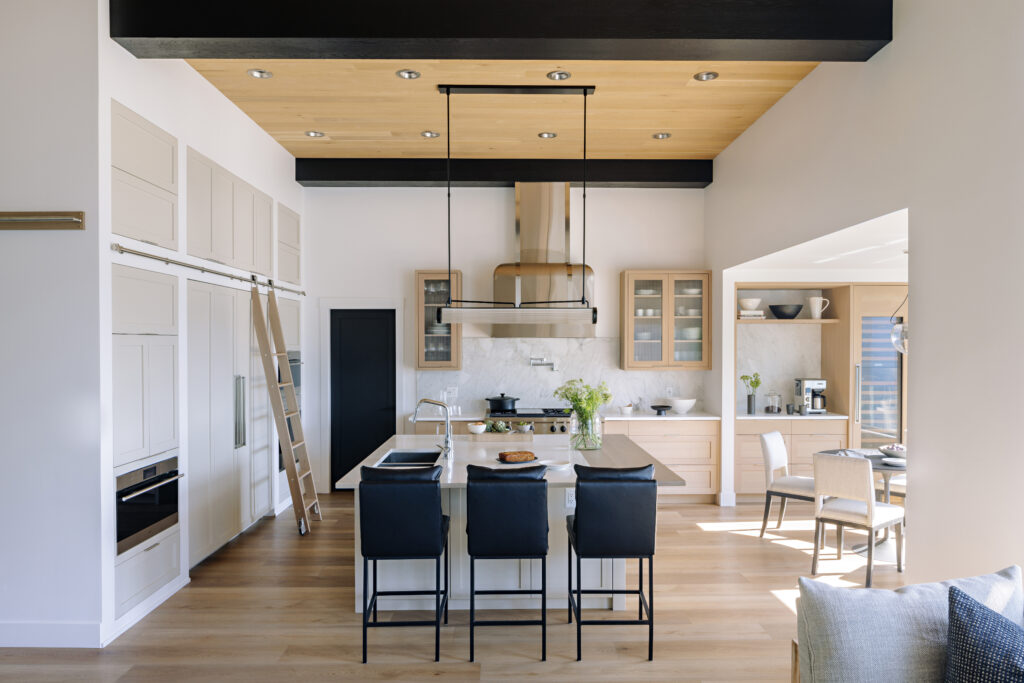
This once dark compartmentalized 20-year-old home was transformed into a bright, contemporary space, ideal for gathering and enjoying the spectacular views surrounding it. We’ve used warm, neutral colours and complementary natural textures, including a floor-to-ceiling stone fireplace, to create an inviting interior with an open spacious feeling…
The Carlton Residence
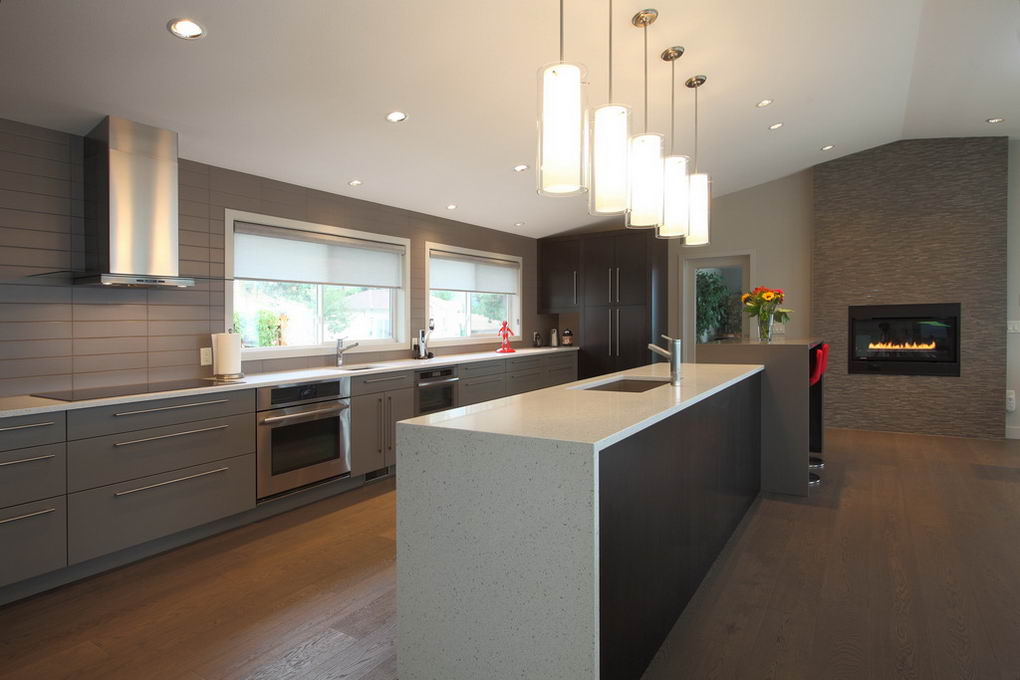
Updates were required to transform the main living area into a modern open concept living space, with sleek low lines, to maximize the lake views. Current updates on the main floor included: new contemporary kitchen, doors, hardwood flooring, trim, paint, and an updated powder room. A new front door and tiled step were necessary to enhance curb appeal…
The Allen Residence Landscape Project
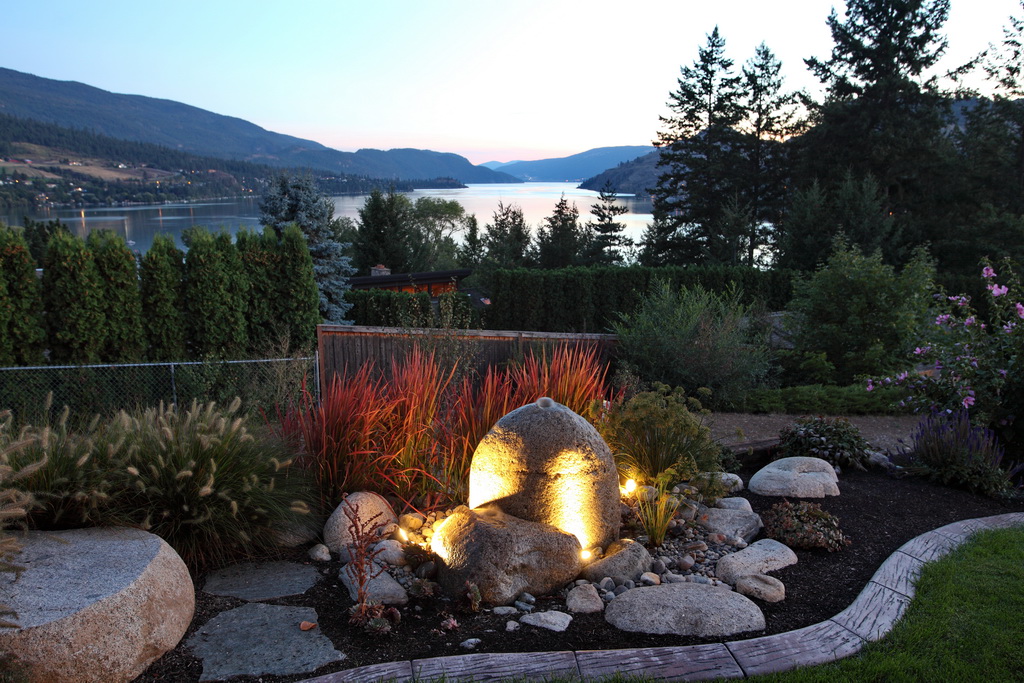
The Allen yard transformed from a space with no pizzazz to a breathtaking area featuring, stone-tiered planters, garden water features, living wall art and rock streams. The birds …
Private Residence in Coldstream
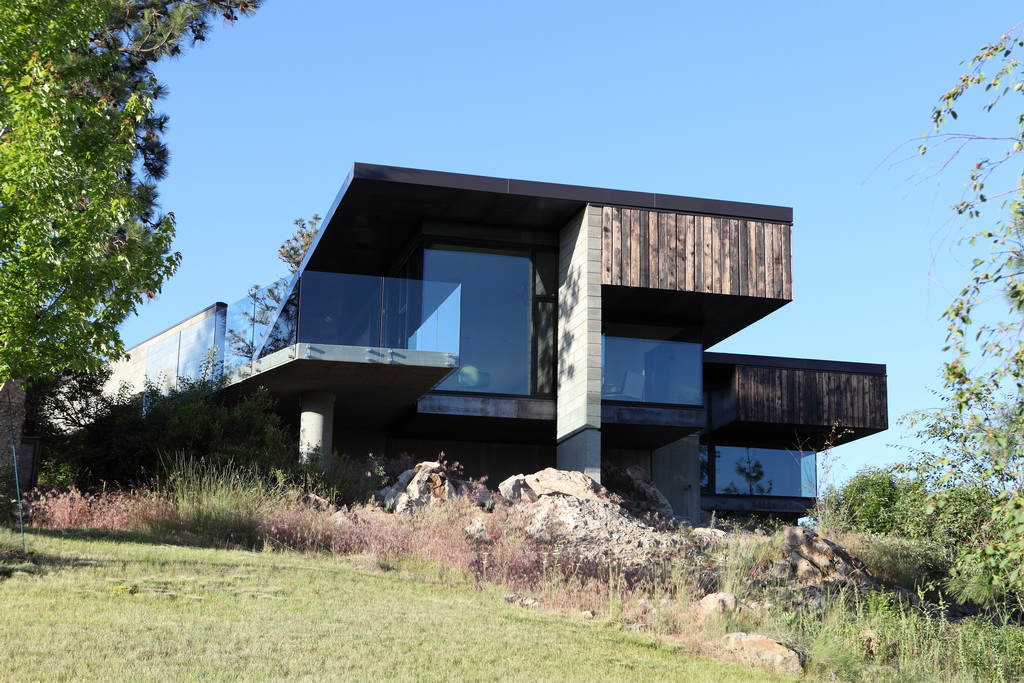
Cantilevered over a sloped rocky knoll, this home integrates contemporary design into the natural surroundings of Kalamalka Lake Provincial Park with the use of burned fir planks, raw concrete blocks and raw steel soffits. The design exhibits notable use of outdoor space. The living area and carport are pulled apart which creates a void perfect for the tranquil courtyard. Further distinctive features include a fire pit built directly into the deck, commercial-grade windows, and breathtaking views of Kalamalka Lake….
