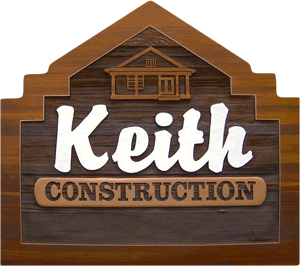Cantilevered over a sloped rocky knoll, this home integrates contemporary design into the natural surroundings of Kalamalka Lake Provincial Park with the use of burned fir planks, raw concrete blocks, and raw steel soffits. The design exhibits notable use of outdoor space. The living area and carport are pulled apart which creates a void perfect for the tranquil courtyard. Further distinctive features include a fire pit built directly into the deck, commercial-grade windows, and breathtaking views of Kalamalka Lake.
Exterior design elements flow into the home, where the same polished concrete floor and raw steel are used in both spaces. Minimalist modern décor, sleek custom cabinetry, Caesarstone countertops, wall hung toilets, hanging mirrors, and OSB white washed walls complete the ultra-chic design. Unique door systems, including a folding door system and a double swing door into the ensuite deliver clever practicality. Additionally, unconventional cantilevered “saddle-bag” style storage spaces are attached to the exterior walls of the living room, master bedroom and ensuite.
The Globe and Mail
The value in charring wood surfaces goes beyond visual effect
Western Living Magazine
Minimalist, Eco-Friendly Home with a Stunning Charred-Wood Exterior


