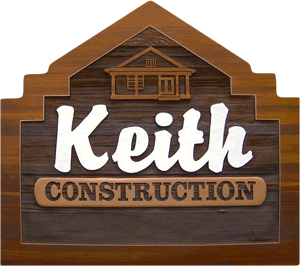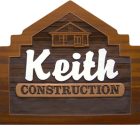A transformative renovation took this 20-year-old residence from a dark compartmentalized space into a bright, open design to capitalize its lakefront location.
While the footprint remained unchanged, an interior reframing allowed for an open floor plan with a roomier kitchen that’s open to the adjacent living room and patio, becoming an entertainment-ready space with multiple prep areas. The warm, neutral colours combined with complementary natural textures create an inviting and intimate space surrounded by stunning views.
Unique details included refinishing the curved staircase in Venetian plaster, floor to ceiling stone fireplace with concrete details, offering textural contrast to white walls, warm wide-plank floors and white oak tongue-and-groove ceiling, accented by black-stained beams.
We chose grey, shaker-style cabinets and integrated appliances that are set flush to the drywall to create a clean, minimalist look, complemented by quartz counters and marble backsplashes. The ladder rail adds a visual detail, while the custom ladder provides access to upper cabinets. The lower drawers, adjacent pantry and laundry room offer additional storage, while fluted glass uppers and open display shelves create visual interest.
Throughout the project we wanted to minimize waste and keep environmental considerations at the forefront. This included careful deconstruction for re-use, incorporating high-efficiency fixtures and appliances, using low-VOC paints and finishes, and adding a built-in recycling system.
View the before and after pictures in our gallery below.


