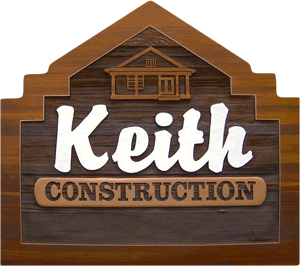With careful and meticulous attention to detail, this custom home was customized for the clients, creating multifunctional, open spaces while taking full advantage of the breathtaking views that this Foothills lot offers. This exquisite residence features an open concept living, dining and kitchen area on the main level, with stunning views of the Okanagan Valley and Lakes. Additionally, there is an impressive wine display storage room included on this level which makes the perfect spot to store the client’s favorite collection. The master suite can also be found on the main floor, allowing enjoyment of those same beautiful valley views right from the bedroom.
Folding-sliding glass doors revolutionize indoor-outdoor living experiences by providing a virtually seamless transition between the indoors and outdoors increasing the perceived space of the home while adding aesthetic and functional value. This is especially true for this home with the main floor deck as it extends the main living space, through the kitchen window passthrough out to an outdoor bar top, while at the same time extending the lower floor recreation room to the pool deck and backyard.
With its grand vaulted ceiling and tile clad fireplace reaching all the way up to the top, this space is truly extraordinary. The vault continues out to the deck with angled support posts, creating a stunning visual that is sure to impress. This incredible design feature not only adds an air of sophistication but also provides a unique and memorable experience. An additional exciting feature of the home is the custom full pool bath, which has its own separate entrance from the rest of the house.


