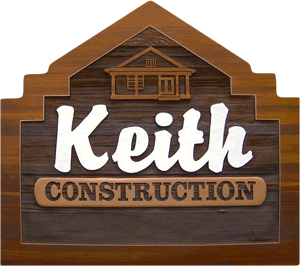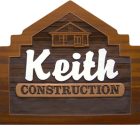Welcome to Sunscapes – a home designed by Keith Construction and Alyssa Wilcox Interiors with the modern family in mind. As soon as you walk through the front door, you’ll be greeted by a warm and inviting atmosphere that perfectly blends modern design with a touch of comfort.
From the sleek lines of the kitchen to the spacious living room, every detail has been carefully crafted to meet the needs of young families. The open-concept design allows for plenty of natural light from the large windows to flood the interior, creating a bright and airy space perfect for family life.
The kitchen is the heart of the home and was carefully designed with this in mind. The harmonious blend of natural wood and white creates a calming palette. Ample pantry space and drawers ensure plenty of storage options. The inclusion of convenient extras, such as a pull-out garbage bin, appliance garage and a spacious prep island with seating for 4, make this kitchen a delight for any chef.
When it comes to durability, this home delivers. High-quality materials have been carefully selected to withstand the wear and tear of even the most active families. From the hard-wearing flooring to the solid wood cabinetry, every aspect of this home has been designed to last.
This home is built in a prime location at Sunscapes on Middleton Mountain, neighboring Sawicki Park and minutes away from amenities. This location offers stunning views stretching from Kal Lake across the valley all the way to Swan Lake.


