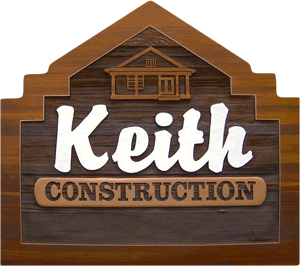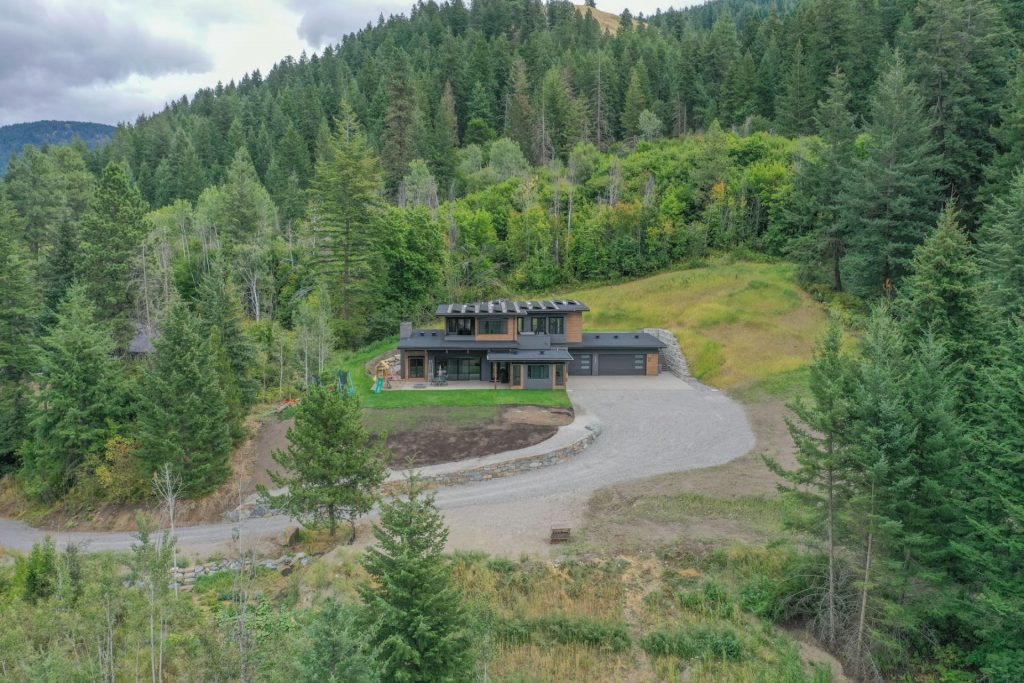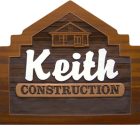Located on a hillside acreage overlooking the City of Vernon, surrounding mountains and lakes, this urban contemporary designed home showcases many modern styles along with some industrial elements. The sleek, polished concrete main floor along with the raw concrete wall in the living room, plays well with the wooden beams and feature exposed ductwork. The 4’ x 2’ wall tiles on the linear gas fireplace, blend well with the other earthly features. The multi-textured, functional kitchen brings together vertical and horizontal wood cabinetry, white and grey sleek surfaces and an island with wrought iron pendant lighting. The lower bathroom adjacent the home gym, reveals a concrete floor that flows into the walk-in shower. The brick wall and unique entry door complete the character of this main level.
The multitude of windows and 16 foot patio doors increase the openness of the space. Each of the main rooms of the home take advantage of the stunning views of the Okanagan Valley.
There are many playful features including a dog wash area with slide-in steps for their Golden Retriever to walk up to for a nice bath! The home office on the upper level has a distinctive Overhead door with glass panels allowing for privacy when lowered, or opens up the area for a less formal atmosphere. The ensuite walk-in shower with double rain heads, herring bone tiles and a window to the view along with the oversized concrete sink with floating cabinets, make this a modern oasis.
Exterior design and energy efficient elements include solar panels, low maintenance stucco and brick along with the warmth of the wood siding, Once again a variety of textures enhances the overall appearance of this charming home.



