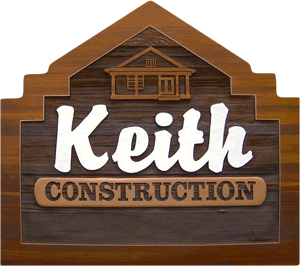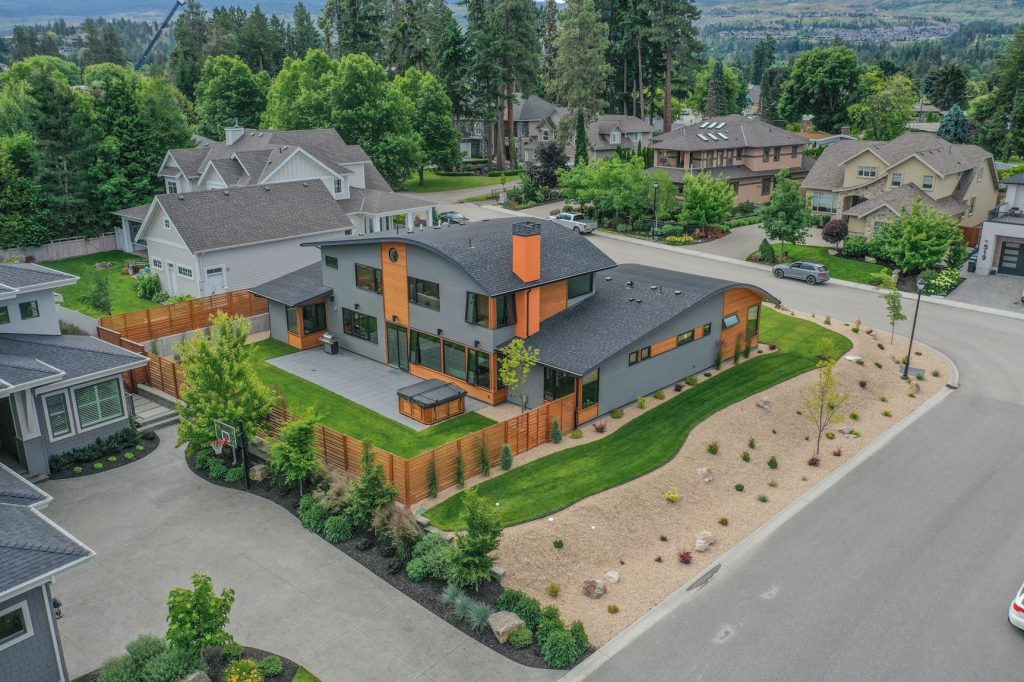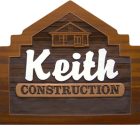This stunning, architecturally appealing home with unique colors, textures and curved rooflines add a new personality to the neighborhood. The modern visual appeal not only looks spectacular but also gives an edgy feel to the residence. These aesthetically pleasing multi-directional curved roof lines are used to maximize the available interior living space. The front courtyard is enveloped by the garage and master bedroom wings and features a custom privacy screen fencing. With patio stones, landscape rock and greenery, it is a perfect place to relax and enjoy the outdoors. Custom solar shades over the exterior windows act as eyebrows on this impressive design.
Upon entering the home, the polished concrete floor, neutral palette and floor to ceiling windows create a serene and calming feel. This gorgeous main level boasts a modern kitchen with full waterfall butcher block, wine rack and solid surface countertops. A feature wood glulam beam, ceiling projector which displays directly on the wall, and a tiled niche with wood burning fireplace give this cozy living room a minimalist feel.
A major focal point is the stunning curved staircase wall adjacent to the living room with floor to ceiling 2” dowel spindles. This custom staircase with steel stringers and solid fir open treads leads to the upper and lower levels. Once upstairs, the impressive arched, clear cedar ceiling spans the entire length of the home. The ¼” shadow reveal at the ceiling edge, track lighting and unique ceiling fixture complete the space. The wood adds texture, color and style to the ceiling, elevating the charm of this impressive home!



