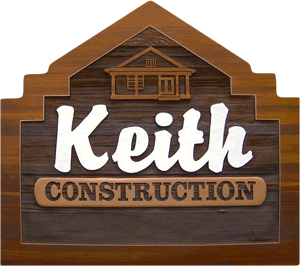The Lindberg Residence
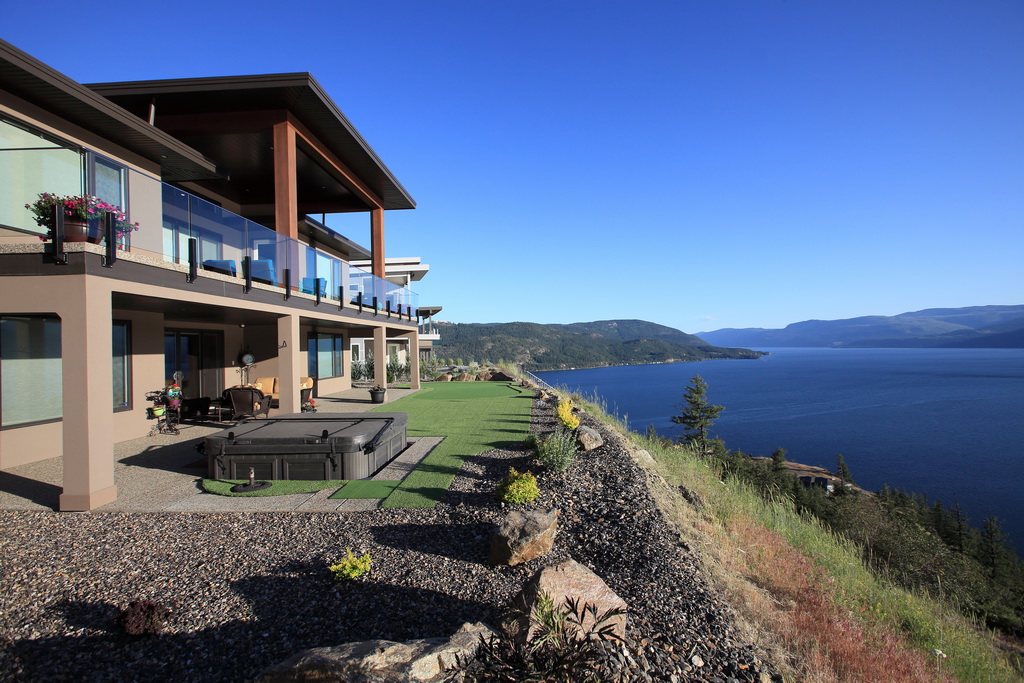
This stunning home was designed and positioned on the lot to captivate the “Infinity” view of Lake Okanagan. The main challenge was blasting the existing rock on site and positioning the house to allow for the 3 car garage. Privacy was obtained within the blasted rock area in the front of the home. The large, three-season covered deck helps to keep the home cool in the summer…
The Laviolette Cottage
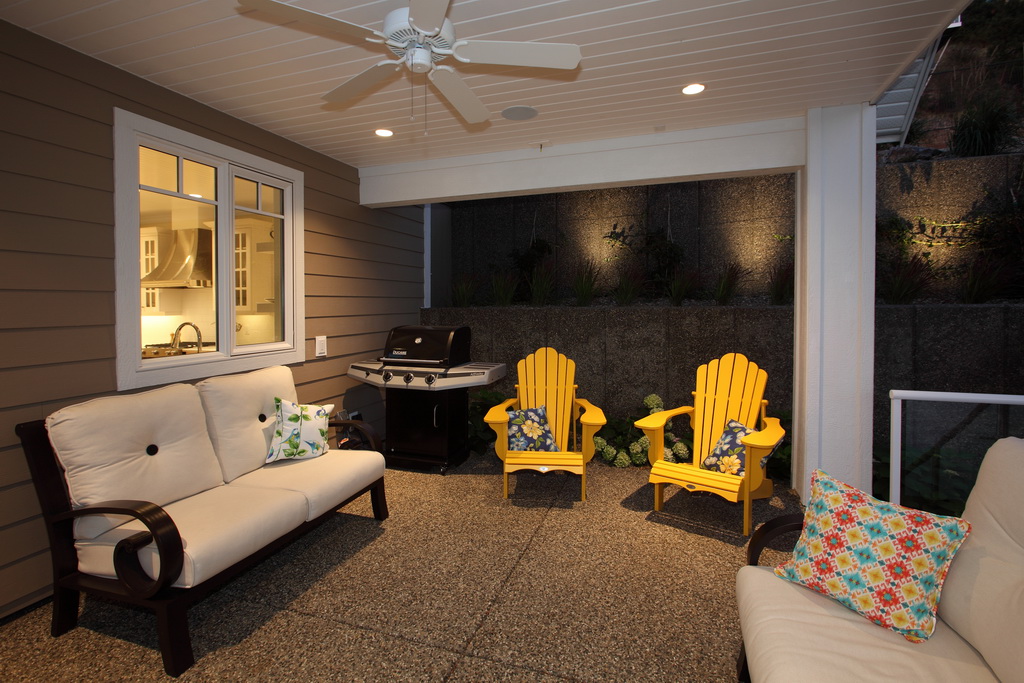
Exceptional sunsets!
Built into a rock wall, this home boasts “Cottage” accents abound from white painted beadboard and shiplap to the Hardie shake exterior. It is a charming place for the homeowners to relax indoors or out, after a hard day of boating or exploring the Okanagan.
The Wyatt/Kiggins Renovation
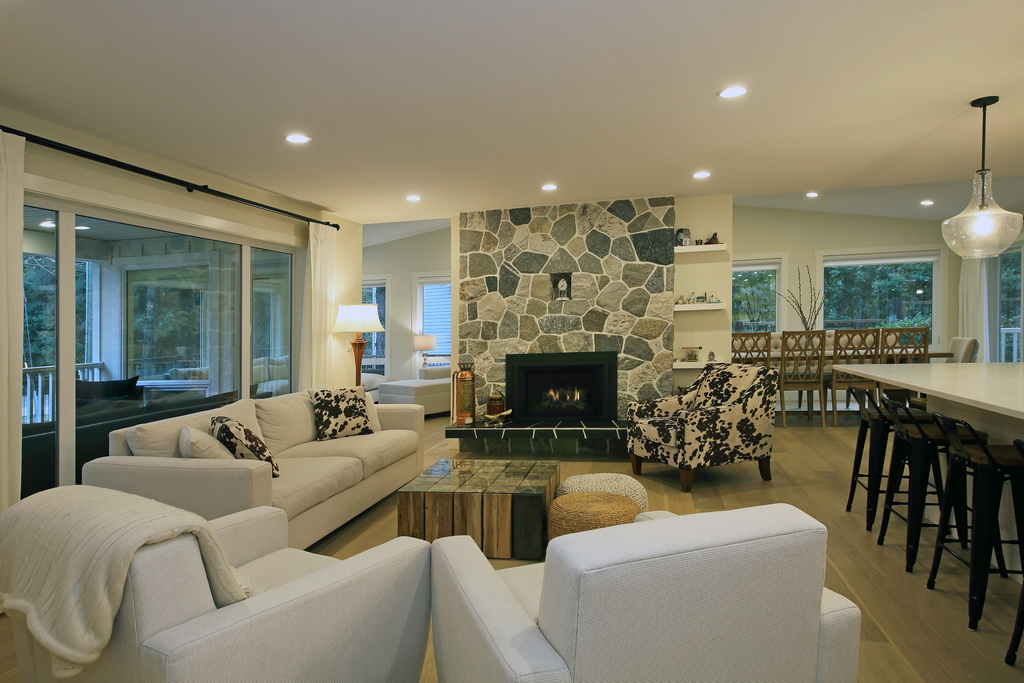
The purpose of this renovation/addition was to create a hub for extended family gatherings with increased open living area, a larger kitchen , more bedrooms, garage, mudroom and more outdoor living. It was an added bonus to keep this home in the family as it was built by their Grandfather. Careful consideration was given to maintain it’s timeless, classic charm. This home could be described as a classic modern with contemporary finishes and interesting flares throughout.
Great Room Renovation
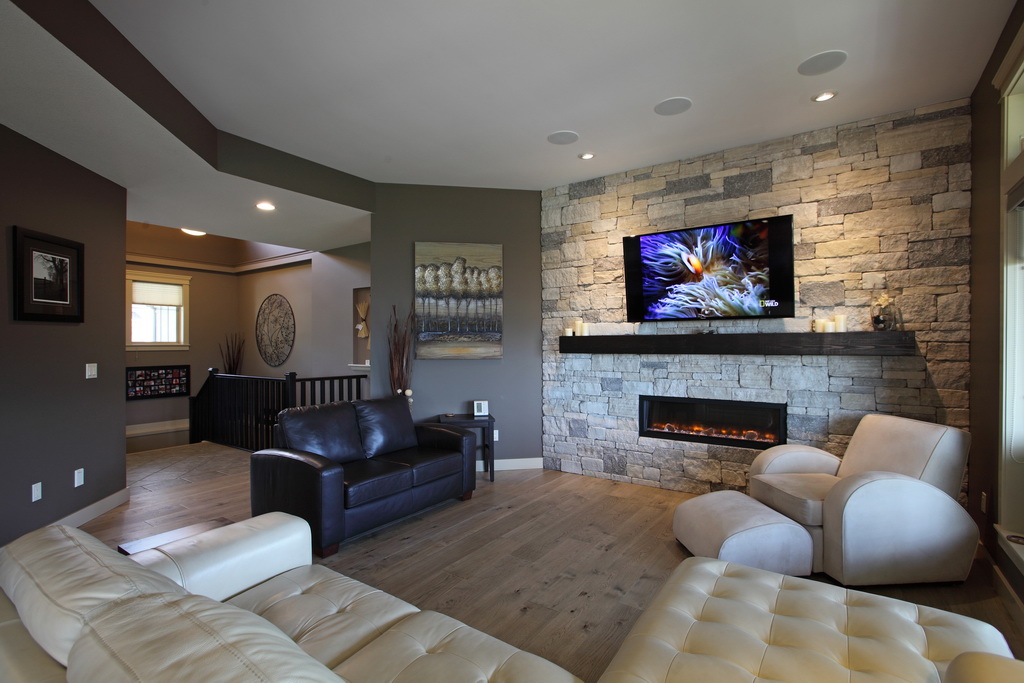
The Fraser Residence – Outdoor Kitchen
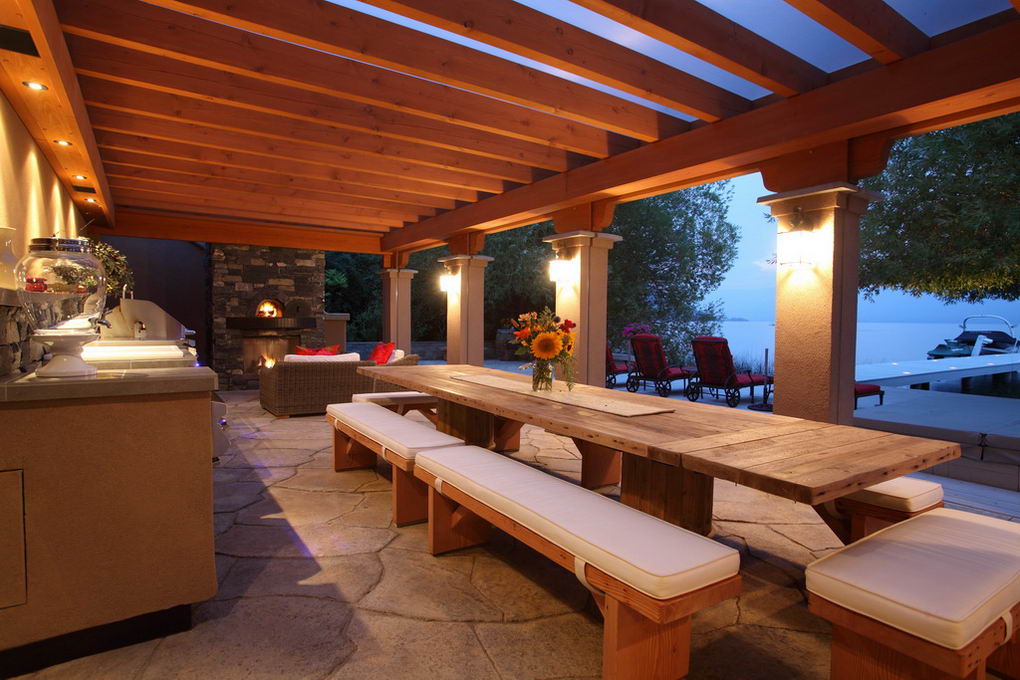
This exceptional outdoor kitchen is built between the existing retaining wall and cedar deck (with hot tub) and dock. The multiple seating areas, including coffee tables and benches, were custom built from reclaimed timber from the old Enderby school, matching the main table which easily seats 14. Also in evidence, reclaimed wine barrels …
The Cadden Residence
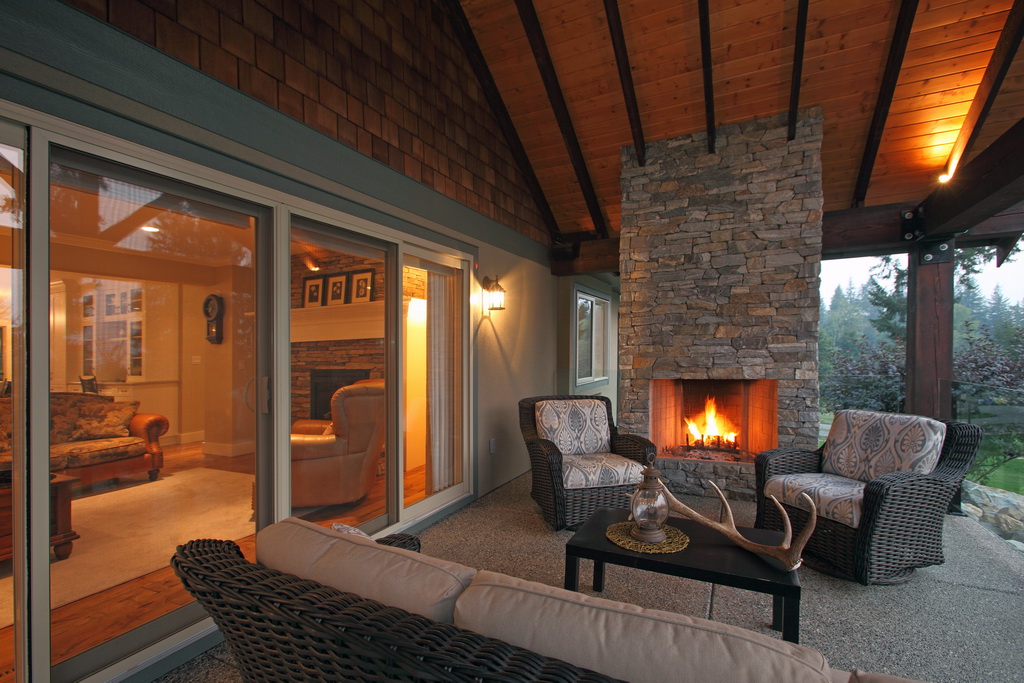
“A gift to themselves”, this addition and interior renovation to the 1950 home expanded the kitchen and master bedroom, awith dded WIC & ensuite and now accommodates 9 visiting grandchildren and family. This “Uptown Country” theme with numerous timber details, cedar shake accents and rock “speak to the property” with an earthy, laid back tone…
The Allen Home Renovation
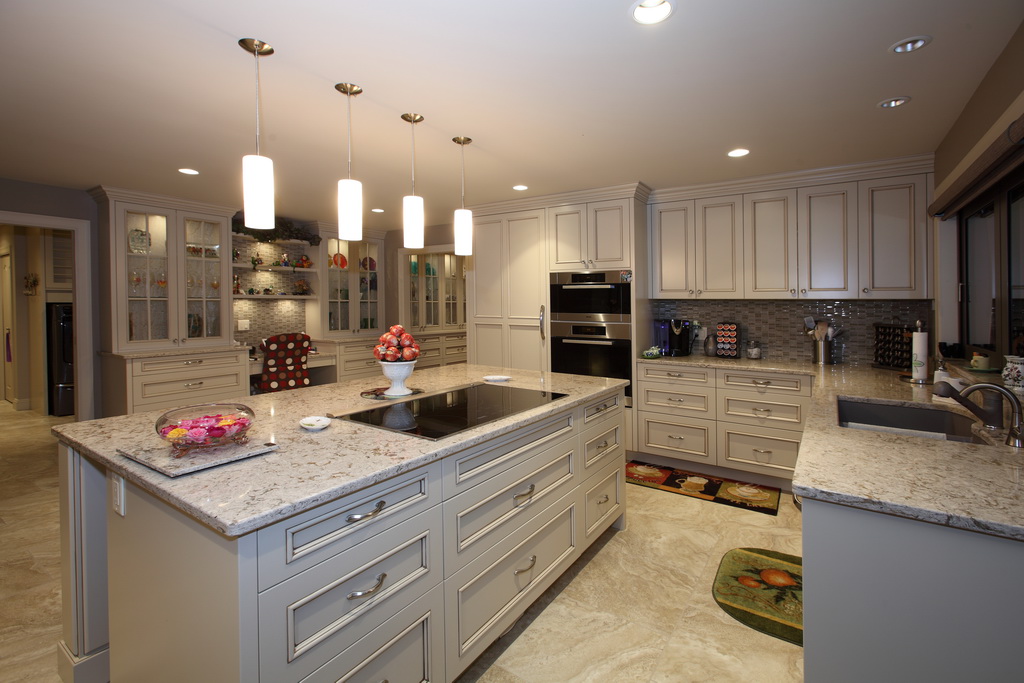
The purpose of this renovation was to upgrade the original 1986 home to new efficiency standards and modern style. The main focus was to capture the Kalamalka Lake views and expand the outdoor living spaces. There were small additions to expand the livingroom, master bedroom and reconfigure the ensuite with the existing floor plan being change minimally. The kitchen layout become more functional with new antique white cabinetry …
The Secretan Master Bath Renovation
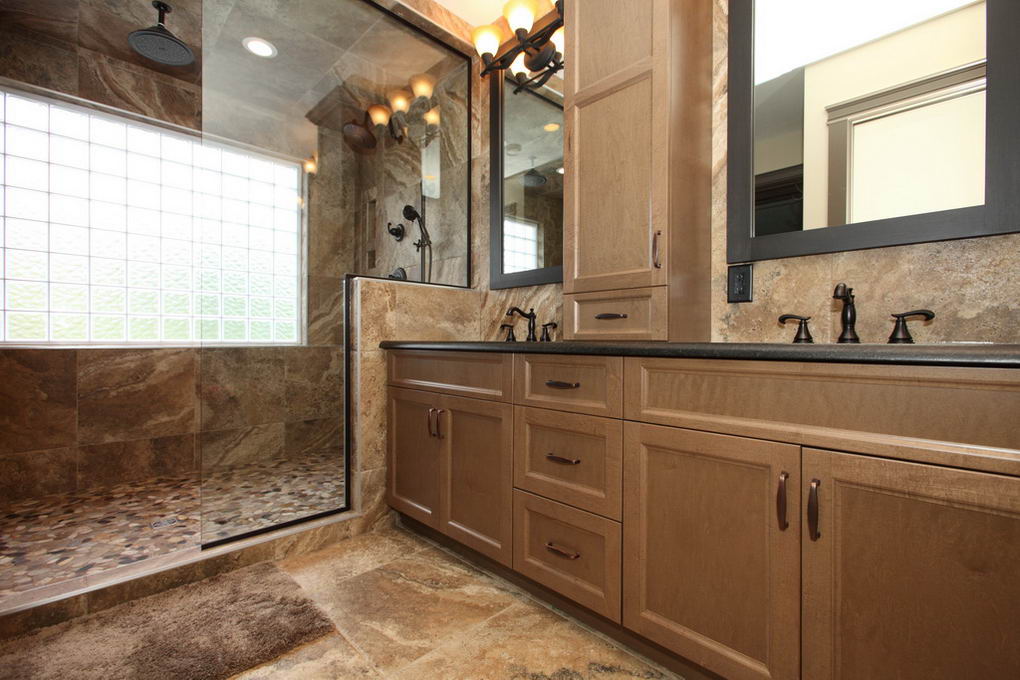
The Secretan ensuite needed to be transformed into a modern and luxurious space to blend with the rest of the newly renovated home. The challenge was to create a separate space for the toilet, add more lighting, create more storage and add doors for privacy.
The Fisher Front Entry and Breezeway
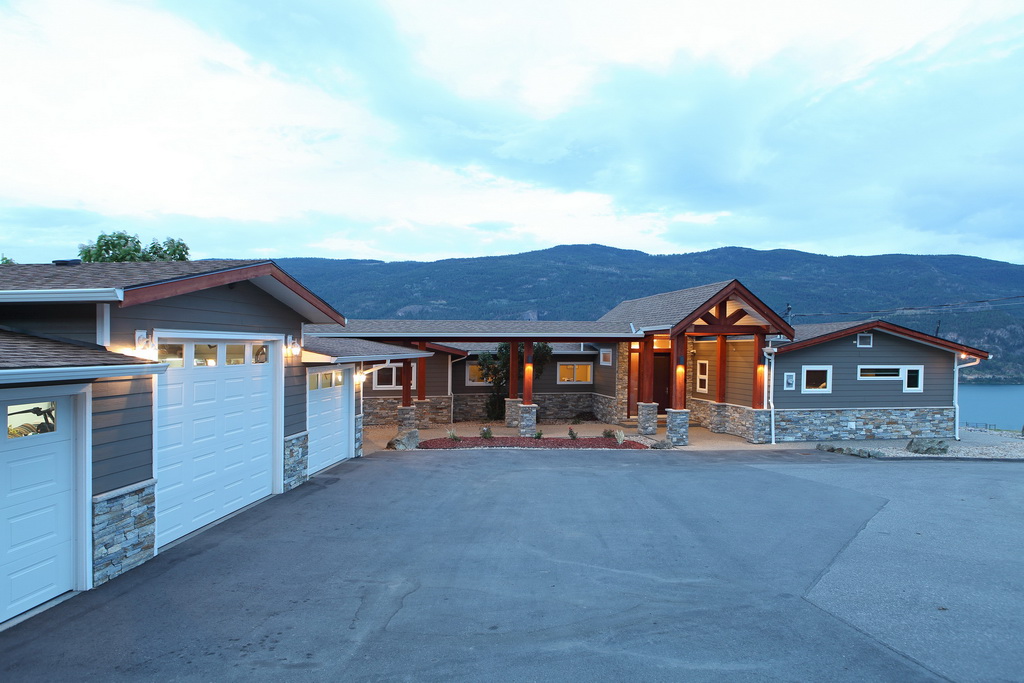
A Craftsman Style Custom Breezeway
The challenge was to create a breezeway between the home and the existing detached garage and update both exteriors to create a consistent look. We also wanted to create an efficient, more welcoming foyer …
The St. Hilaire Residence
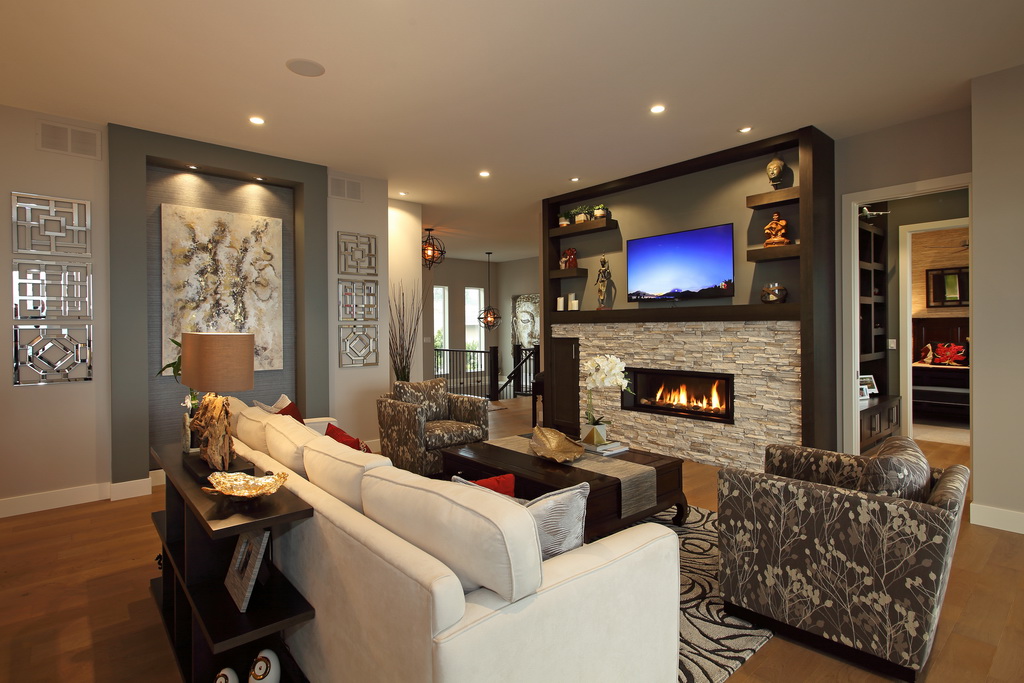
An exemplary contemporary home with many surprises!!
The home was designed and turned slightly on the lot to captivate the breathtaking view of Kalamalka Lake. The large, three-season covered deck help to keep the home cool in the hot Okanagan summers c/w pine ceilings, phantom screens …
