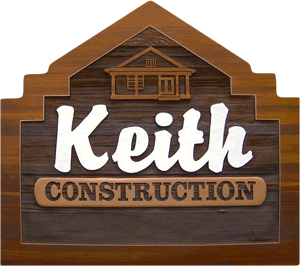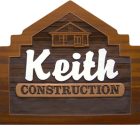“A gift to themselves”, this addition and interior renovation to the 1950 home expanded the kitchen and master bedroom, awith dded WIC & ensuite and now accommodates 9 visiting grandchildren and family. This “Uptown Country” theme with numerous timber details, cedar shake accents and rock “speak to the property” with an earthy, laid back tone. Natural light and outdoor living spaces were focal to the improvements with new Energy star windows, patio door and 3 new covered decks where “you can sit out in a rain storm” in comfort. The exterior stone fireplace c/w Bishop cap on chimney are a focal point. By removing the load bearing wall c/w the furnace chimney at the living room, you can now wander from the back deck through to the wood burning fireplace on the front deck. This beautiful, updated kitchen is now a gathering place with new cabinets, quartz countertops, large pantry, and a flexible nook space for a table or sitting area. The new hardwood flooring, tiles, vanities, plumbing fixtures, and finishing materials update this home. The livingroom fireplace and dining room remained unchanged.
The new walkout basement allows access to the new mudroom and exercise room.
The home efficiency was upgraded from Energuide rating 68 to 78, which reduced the energy consumption 31%. The wall and ceiling insulation was upgraded, damproofing was applied to the foundation and drain rock was placed; all helping to reduce air leakage in home. The homeowner upgraded and moved the electrical service underground for safety/visual appeal as well as added LED lights, a new septic system, HRV, and a Tankless hot water with 50 gallon storage tank


