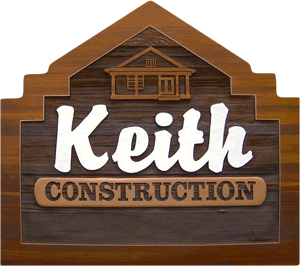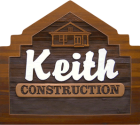The home was designed and turned slightly on the lot to captivate the breathtaking view of Kalamalka Lake. The large, three-season covered deck helps to keep the home cool in the hot Okanagan summers. Pine ceilings, phantom screens and glass railings for unobstructed views complete the deck. This home features main-floor living with guest rooms and entertaining on the walk-out lower floor. All of the “important” rooms are situated to appreciate the view.
Abundant large windows, 10′ ceilings, 8′ doors, two sets of patio doors, outdoor covered deck and patio accentuate the setting. Numerous niches with supplementary lighting, all designed around the owner’s existing furniture, add personality to this open floor plan. The functional great room is highlighted by a maple kitchen, large island, silestone tops, white oak floors, unique lighting and gas fireplace. Non-symmetrical built-in and floating shelves break up the clean lines of the modern home.
The master suite featuring grass cloth wallpaper adjoins the office, showcasing a built in desk and splash of color. Custom LED lights with a mix of gold, silver, black and textures underscore the Asian theme. The unique, modern entry door in the “offset” foyer coordinates with the garage doors.
The open level lower floor comes complete with a pool table, concession area and a stunning theatre room, with starlight fibre-optic ceiling, projection screen, multi level seating and a hidden storage area. The home contains smart lighting technology.
The exterior showcases a three-tier natural rock wall, 12×12 wood posts, creative landscaping with unique lighting, golf green with backlit golf hole , and stone fire pit laid upon a large tiled sitting area. The build uses low maintenance stucco and Hardie trim, exposed concrete patio, and duradek vinyl on the upper deck.
This energy efficient home was built with a 2×8 double staggered stud wall system, R32 exterior walls, R50 ceilings, and gasket drywall systems that create a very airtight, highly efficient home with a comfortable indoor environment.
Built to Green Standards with Energy Star appliances, LED lights, on demand hot water, Low E argon filled windows, HRV, and highly efficient mechanical systems. Dual zone dampers allow for independent temperature zones per floor, to help reduce loads and cost.
This project also features xeriscape landscaping with a programmable irrigation system for water conservation.


