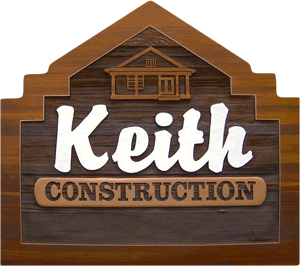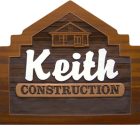This 1970’s home was updated to make a functional, family space for kids and adults alike! The home was opened up to the studs for new insulation, electrical, plumbing, and energy-efficient windows & doors. The addition allows for a larger kitchen, open great room design, “man cave” below, larger lakeside deck and wrap-around decks on both levels. The original galley kitchen and dining room walls were removed to create more practical entertaining space.
Creative features:
Interior:
- three-sided fireplace
- unique mural on the bar wall
- laundry & butler pantry off kitchen
- cooktop in island
- LED panel of lights at eating bar
- contemporary motion sensor LED lighting for all rooms except bedroom ceiling lights
- fun elements with the red entry door & port-hole windows
- “Man Cave” on the lower level with games area, extreme audio/media systems with access to the hot tub deck
- “grandchild friendly” with flat, easy to clean surfaces including panel ready appliances, 24×24 tiles, quartz tops, drywall return
- undercounter lighting in the floating cabinets in the bathrooms
- Nano doors to the BBQ deck for easy indoor/outdoor living
- master bedroom & ensuite reconfigured & updated
- 2nd ensuite added in the guest bedroom on the lower level
- new decks surround the front of the home joining the bedrooms to the decks
- short post glass railings enhance the view from this incredible location on Okanagan Lake
Exterior:
- a second level added to the garage for easier vehicle access from the steep driveway
- a firepit on the master bedroom deck area
- three season outdoor living with misters and patio heaters on most decks
- new dock and tram that accesses both levels of the home
Construction challenges and details:
- With the original home built on stilts on a cliff face, the addition required more steel beams & posts anchored into the rock
- It required 5 levels of scaffolding for the trades to complete the exterior work
- The client’s closed in the steel work pilings under the home for a large storage area
- New water and sewer services were added; previously on the home used lake water and had a septic system
- Energy Star appliances
- Heated floors in the kitchen, laundry, bathroom & master bedroom
- Remote controlled blinds for the upper floor to keep out the blazing summer sun
- New stucco, fir soffit, wood siding, & rock exterior for minimal exterior maintenance


