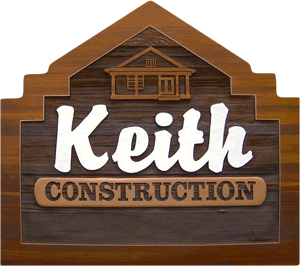A Houzz inspired addition and renovation to this 1970 home adding a new foyer, den, bedroom, gym and additional storage space. The focus was on functionality, style, durability and taking advantage of the beautiful views of the Coldstream Valley.
It is now a relaxed, light-filled, modern home with a unique contemporary look.
Renovations to create efficient use of space:
- Removed double-sided masonry fireplace and added a large steel beam to replace the load bearing wall in center of home to create an open space for entertaining
- Ample closet space added during design
- Reconfigure kitchen and island for better work space
- Existing bedroom became new laundry room
- New foyer as none existed in original plan
- Custom entry door with rake transom windows to match vaulted ceiling
Compatibility considerations:
- Home taken down to the studs for renovation
- Existing exterior wall at front of home became interior wall
- Retained stained glass in master bedroom
Special features include:
- Stunning stucco and cedar siding front elevation with large fir posts and beams
- Extension of interior roof vault over front entry
- New vaulted ceilings in great room make for a more spacious feel
- New covered deck and patio door access at rear with cedar soffit and large timbers
- Larger, functional kitchen – now a gathering place with quartz tops, large island, blue glass backsplash
- White interior colors with warm walnut “book match” cabinets and custom floating shelves
- Unique 3 sided fireplace
- Barn door in master bedroom
- Wall mount plumbing faucets and floating cabinets with undercabinet lighting
- Removal of outdated “spaceship” glass block shower
- Straight look, hickory floor with no bevels
- New roof, stucco and cedar siding
Environmental Considerations:
- Upgrade efficiency of home
- New insulation in walls and ceiling, re-spray all box joists
- New energy star windows, LED lights, low maintenance exposed concrete; large covered deck for heat disbursement
- Upgraded electrical, HRV, humidifier, energy efficient furnace, new A/C

