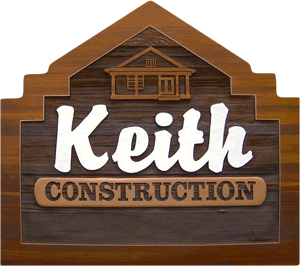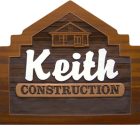Rated “Built Green” platinum! This Prairie style modern home was built high into the grasslands and positioned to maximize the views of the Coldstream valley and Kalamalka Lake. Designed to bring in as much natural light as possible, it also maximizes the views from all the main rooms of the house. Even the ensuite has a view! The 14 ft ceilings in the great room create an airy and open feel, while the dropped tray along the perimeter helps draw the eye down. The large great room/kitchen area is made for entertaining.
The home offers softened Modern design with horizontal lines, plentiful windows and an open floor plan. It is very Feng Shui: fire (fireplace), earth (wood in the cabinets & floors), air (spaciousness, fans & cross ventilation) & water (blue glass & turquoise accents). The hard angles of the rooms are softened with curved artwork and soft edge furniture.
The kitchen features high gloss cabinets with maple wood accents, glass backsplash and quartz countertops, made for easy cleaning. The upper cabinets have electronic touch “tap to open” technology. There are multiple work spaces with bench seats in the kitchen area for enjoying the morning sun. The extra-large island with seating allows for visiting while enjoying the view. The kitchen boasts energy efficient appliances: induction cooktop, indoor electric grill, built-in steamer, rotisserie oven, and dishwasher drawers. There is a combination of open and closed cabinets with many niches throughout the home. Natural light was the key to creating this space, limiting the use of the LED lighting. Two linear electric LED fireplaces with crystals provide supplemental heat in the winter.
Other features include:
- Modern style front door with venting sidelights
- Motorized window shades hidden in interior tray ledge
- Zoned Ductless Split air conditioning which provides cooling in the summer when necessary and supplemental heat in winter
- Air-conditioning rarely used in summer with blinds, cross ventilation and ceiling fans
- Unique frosted glass panel doors
- Legrand Motion sensor LED lights
- Interior office window to let natural light in from the adjacent flex room
- Barn doors to the flex room
- Den and flex room are convertible to bedrooms or other specialized areas
- Two master suites
- Backlit and heated mirror in the guest bathroom, so no fogging up after a shower!
- One ensuite has a built-in seat to access view from window over sink
This home is certified Built Green Platinum with a 2×8 staggered stud wall system, R32 exterior walls, and a very comfortable indoor environment.
- Reduced heating and cooling loads
- Zone C rated Energy Star windows
- Hydronic radiant in-floor heat
- Passive solar
- Low VOC engineered hardwood floors so no-off-gassing
- Excellent indoor air quality
- Storage room and mechanical room in the garage
The plans for this home were completed by Keith Construction.


