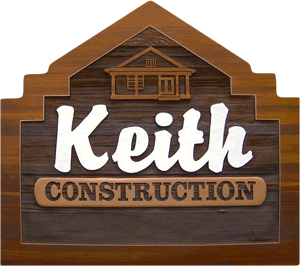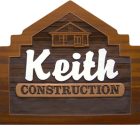The main purpose of this renovation was to expand the kitchen, upgrade all 3 bathrooms, and refresh other areas of the home with a more rustic look, all the while keeping the adobe style with natural earth tones, rugged textures and pops of color. The inside of the home with its white tile, dusty rose colors and 1990’s IKEA kitchen, didn’t match the southwestern style of the exterior. The view of the lake was enhanced by removing the rotting wood windows with grids. By installing new large panel energy efficient windows and a sliding door in dining area made for easier access to the outdoors.
The kitchen walls were moved 3’ into laundry area and 3’ into suspended slab garage to enlarge the space and the stairs to the basement were relocated. The balance of the main floor plan remained unchanged with consistent upgrades to cabinets, countertops, backsplash tiles, finishing, LED lighting, and new hardwood flooring and tile. The glass block wall in the ensuite was removed at the shower to open up and modernize the space and the mirrored wall to the master walk-in closet was transformed to match the balance of the renovation.
Energy efficiency was a focus when the new roof c/w rigid insulation to increase R value, electronic shades to reduce the extreme heat of Okanagan sun, and a humidifier were installed for a more comfortable house.


