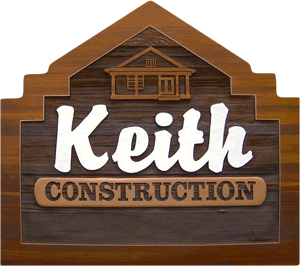This stunning home in Predator Ridge epitomizes modern luxury with its open-concept design, catering to contemporary homeowners. The kitchen, dining, and living areas seamlessly blend, while the primary suite exudes opulence. A glassed entryway and treed courtyard create an inviting facade, complemented by a grand piano, a linear fireplace with natural stone, and wooden beams. Grand sliding doors connect the interior to a covered patio with garden views, and the galley kitchen boasts Calcatta Gold countertops. Additional features include a butler’s pantry, stylish powder room, and a modern guest bedroom with a dramatic ensuite. The primary suite offers a spa-like experience with marbled tiles, complemented by a thoughtful laundry room and mudroom on the same floor. The lower level hosts a glass-enclosed wine room, a cozy theater room, an office/art and music room, and a music-inspired bathroom. Throughout the home, materials like stone cladding, wood finishes, and marbled tiles create a lasting impression, combining functionality with elegance in this modern living masterpiece.

