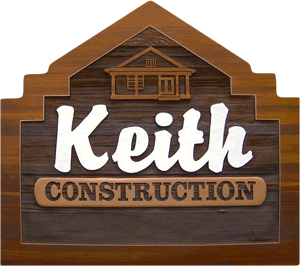By boat – by car – this Okanagan Lakefront home is an entertainer’s delight!! The incredible exterior detail includes stone, timber posts, beams and trusses, pine soffit and trellis system. Inside, the open timber stairs and extensive wood trim and doors make it a warm, inviting home while the extensive lakeview windows accentuate the endless view. Additional features: custom built-ins, gas fireplace in the living room, hot tub on the master bedroom deck, master steam shower, 682 sq ft exercise room above the garage and an exterior gas fire pit. A few on the many environmental considerations include heat pump, HRV, artificial grass, a low maintenance exterior and electronic solar blinds. The lower level open layout includes amenities such as a gourmet kitchen, wet bar area, built-in wine rack, games room and state of the art media system. Open the double sliding doors and extend your living to the outdoors. The main floor study complete with half wall allows you to see all!! Whether entertaining or relaxing, one can enjoy the warmth and social setting this craftsman style home has to offer.

