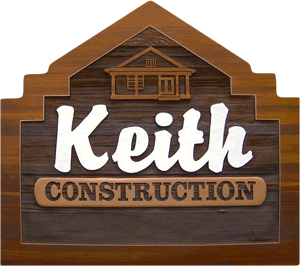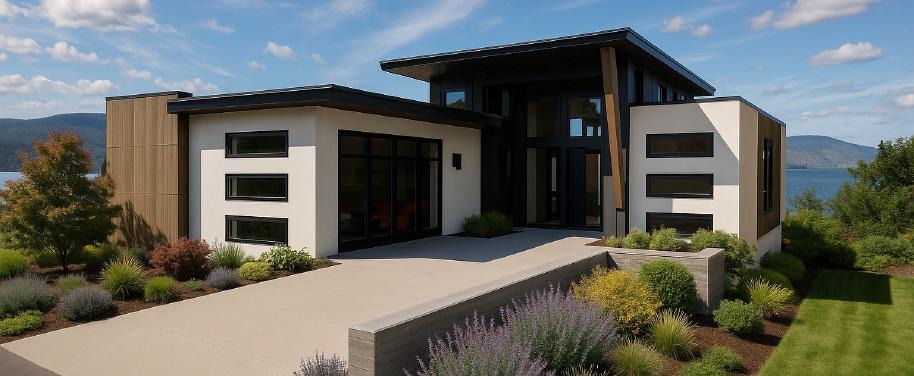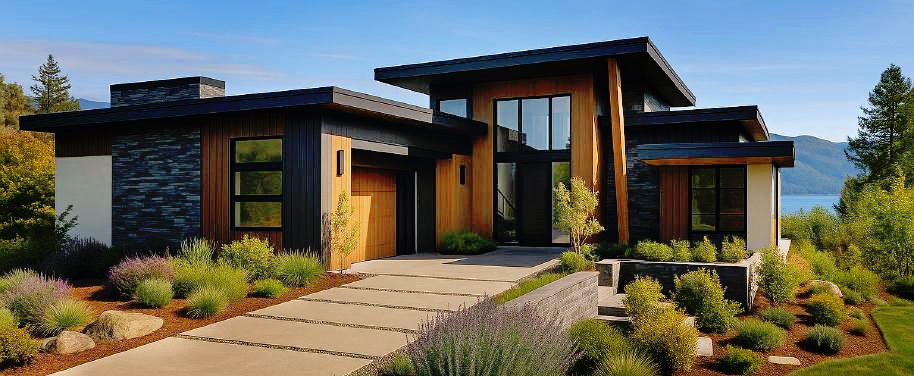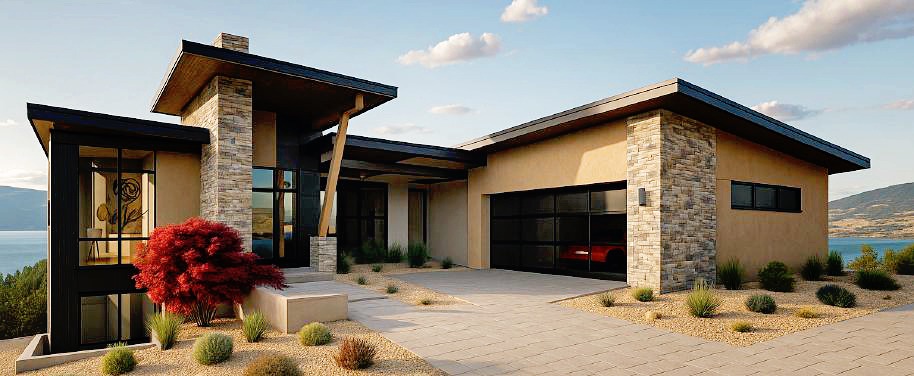Lakestone Development
Lake Country’s Premier Waterfront Community
Step into refined lakefront living at Lakestone, where every homesite is surrounded by natural beauty and modern comfort. This community brings together panoramic views, world-class amenities and an unmatched connection to Okanagan Lake. It’s a place where you can design the life and the home you’ve always imagined.

Lakestone Development
Lake Country’s Premier Waterfront Community
Step into refined lakefront living at Lakestone, where every homesite is surrounded by natural beauty and modern comfort. This community brings together panoramic views, world-class amenities and an unmatched connection to Okanagan Lake. It’s a place where you can design the life and the home you’ve always imagined.
Lakestone Is More Than A Neighbourhood – It’s A Lifestyle
The Lakestone development is designed for those seeking the best of Okanagan living. This hillside community blends thoughtful design, outdoor recreation and modern amenities with the area’s natural lakeside beauty. Located on the western shores of Okanagan Lake in Lake Country, Lakestone is just 25 minutes from downtown Kelowna and 12 minutes from Kelowna International Airport. Surrounded by vineyards, orchards and forest, it spans over 550 acres, with more than half preserved as open space.
The Lakestone Lifestyle
This master-planned community is designed for active living and timeless relaxation. With:
- 28.8 km of trails from lakeshore to summit
- Two resident-exclusive clubhouses
- Pools, hot tubs, fitness facilities and multi-sport courts
- A private beach park and boat dock
…it’s no surprise that Lakestone is one of the Okanagan’s most desirable places to live.
“Lakestone is where lake views, luxury amenities and Okanagan beauty come together to create something extraordinary.”
The community brings together full-time residents, seasonal homeowners and remote professionals who value space, privacy and lifestyle. Whether hosting friends on the terrace, hiking hillside trails or enjoying a quiet evening by the lake, Lakestone offers a lifestyle that blends serenity with sophistication.


Development Phases
Adventure Bay lots are split into 3 unique phases. The majority are located in Phase 1 along Crofton, Tavistock and Hampshire roads. Phase 2 offers both waterfront and higher elevation lots, while Phase 3 consists of four exclusive, oversized lots that are ready for development.

Lakestone Architectural Design and Building Principles
Homes in Lakestone are guided by a vision that ensures architectural harmony and respect for the land. The community’s architectural principles encourage:
- West Coast contemporary styles
- Custom floor plans tailored to lake and lot views
- Sustainable building practices and energy efficiency
- Xeriscaped, low-maintenance landscaping
Neighbourhoods are designed to fit naturally into the terrain, and every homesite is positioned to maximise lake views and sunlight. The result is a cohesive, high-quality community that celebrates its surroundings.
Learn more about designing homes with Keith Construction
Build Your Custom Lakestone Home with Keith Construction
As one of Lakestone’s preferred builders, Keith Construction brings decades of experience building custom homes in the Okanagan. We offer a collaborative design-build process backed by award-winning craftsmanship, 3D planning services and a trusted local team.
From the first consultation to the final walkthrough, we help you create a one-of-a-kind home that meets Lakestone’s standards and reflects your vision. With deep knowledge of the land, architectural guidelines and construction best practices, we make the process simple, exciting and rewarding.
Lakestone Building Lots & Concept Designs
Lakestone Summit Lot 5
Situated in Lake Country’s sought-after Lakestone Summit Community, Lot 5 offers a walk-out design with spectacular views of Okanagan Lake, creating the ideal setting for a custom home.
The 3,400 sq ft concept plan provides space for a pool, landscaped yard and outdoor entertaining, with exclusive access to Lakestone’s Lake Club, Centre Club, trails, wineries and golf nearby.
Lakestone Summit Lot 11
Positioned for premium lakefront living in the North Okanagan, Lot 11 is a wide walk-out property designed to maximize sweeping views and expansive outdoor space.
The 4,384 sq ft concept plan allows for a pool, patios and green areas, while Lakestone’s resort-style amenities and close proximity to Kelowna, YLW, hiking trails and wineries complete the lifestyle offering.
Lakestone Summit Lot 46
Elevated above Okanagan Valley with panoramic views, Lot 46 delivers a prime walk-out location for a luxury custom home.
The 3,644 sq ft concept plan balances elegance and functionality, with outdoor entertaining areas, landscaped yard and versatile living spaces. Residents will enjoy access to Lakestone’s Lake Club, Centre Club, golf and the Scenic Sip wine trail.
Book A Free Consultation
Lakestone Location
25 Minutes From Downtown Kelowna
Lakestone Community Highlights

Recreation
- Infinity pool, hot tubs and fitness centres at Lake Club and Centre Club
- Tennis, pickleball and basketball courts
- 28+ km of scenic trails and nature parks
- Private waterfront park, beach access and kayak launch
- Minutes from championship golf courses and Silver Star Ski Resort

Shopping
- Nearby grocery stores and shops in Lake Country town centre
- Local farmgate stands and the Lake Country Farmers’ Market
- 25 minutes to downtown Kelowna for full shopping and services
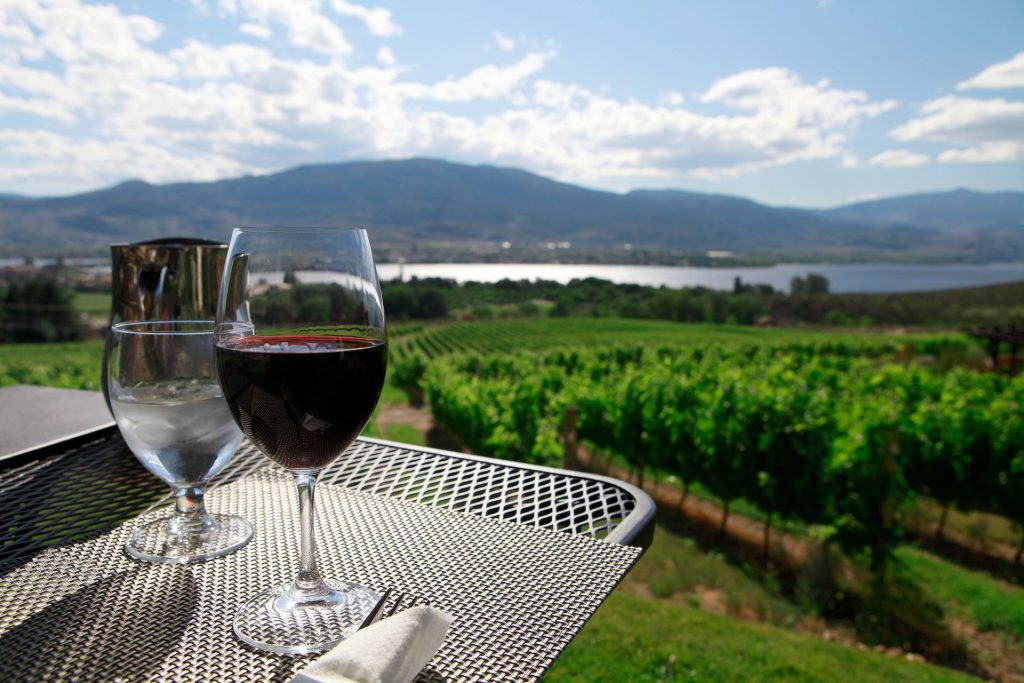
Food
- Access to the Scenic Sip wine trail and 8+ nearby wineries
- Vineyard dining and lakeside patios
- Wide range of casual and fine dining in Lake Country and Kelowna

Community
- Social events, fitness classes and gatherings at community clubhouses
- Local art shows, live music and seasonal festivals
- Small-town warmth with a strong sense of community
Frequently Asked Questions
Depending on the scope and type of your renovation, you may need building permits. We have over 30 years of experience in building and renovating in the Okanagan, and can guide you through the permit process. We ensure that all needed permits are obtained for your custom renovation.
Renovations made to improve mobility and safety for seniors and people with disabilities can often qualify for a tax credit. A meeting with a tax professional is the best way to establish if your renovation will qualify you for a tax break.
In terms of resale value, our clients usually see the most benefit from kitchen upgrades, flooring updates, new roofing, and new siding. However, the exact return on any project is subject to the market conditions and buyer priorities. As a general rule, though, investing in your kitchen is a sound idea.
We offer renovation warranties on all contractor supplied work and materials (in conjunction with the manufacturer’s warranties) for a period of one year.
We offer many renovation and upgrade types that can improve the efficiency of your home. From new windows and doors to Energy Star appliances, we can make the most cost-effective recommendations for your situation.
The timeline depends on the scope of your project, as well as issues such as plumbing that may need to be replaced or structural changes. On average, a simple complete bathroom renovation can take 4-6 weeks. We work with you to detail a timeline that works with your budget and schedule.
The timeline depends on the scope of your project, but kitchen renovations can take longer than other rooms. This is because of the complexities of wiring, plumbing, appliances, and cabinets. On average, a complete kitchen renovation can take up to 4 months. We work with you to detail a timeline that works with your budget and schedule.
