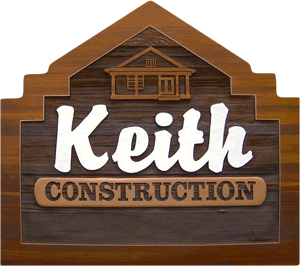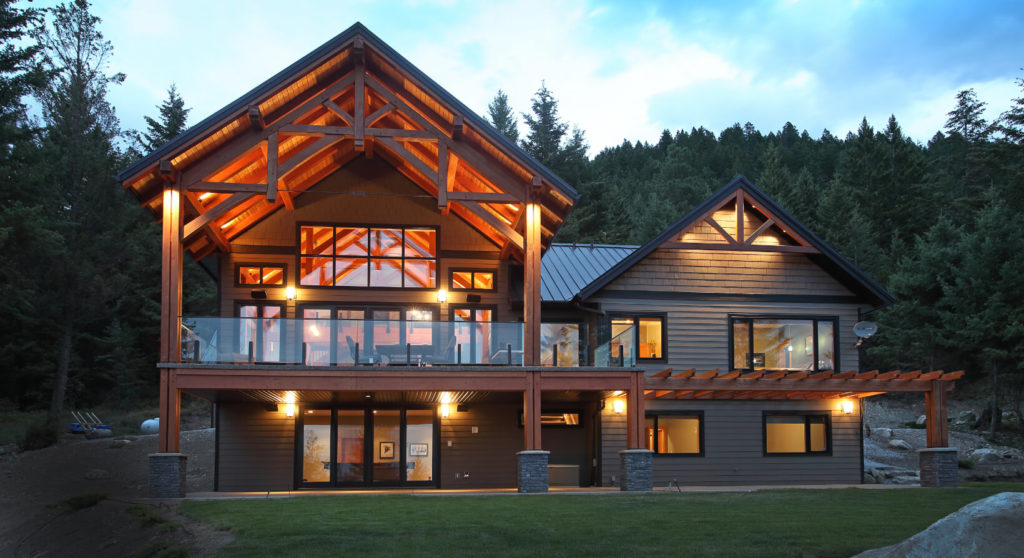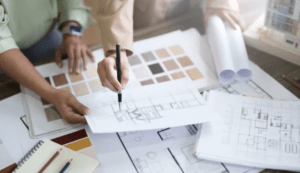Designing, building, or renovating a home is a major investment of time, money and emotion. We have built a company culture focused on listening and communicating effectively. We strive to accommodate your needs and priorities.
What We Do
Custom Home Builds
Renovations & Additions
Carriage Houses & Garages
Gazebo, Trellis & Pergolas Builds
Architectural Design & Drafting
Architectural Design Services
Design & Layouts
3D Drafting in Real Time
Architectural Drawing Packages
Permit Management
Green Building Integration
Our Design Process
- Conceptualize: we take your needs, ideas and budget to produce an initial layout and concept.
- Regulations: In the design process, we make sure we are complying with building code and local municipal regulations.
- Design: We’ll work with you to incorporate your desires and life-style to create your home.
- Finalize: Produce a professional architectural drawing package for your customized project.
Time to build your dream home!



