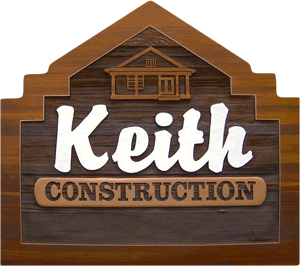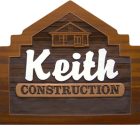The owners wanted to morph this 20 year old house to take advantage of the amazing view of Okanagan Lake and create a multiple use outdoor space. They wanted privacy on both sides with fences and gates, extra storage, updated exterior and better views from the deck.
The extensive changes involved the removal of overgrown shrubs and impractical landscaped areas to create a large 64′ deck with 3 -4 outdoor living pods. A new outdoor shower, sunken hot tub with hidden compartment, planters with black metal cap over the existing retaining wall were added.
A “Zen” area was created on the sloped side with new trex stairs, with large storage and modern custom horizontal board privacy fence designed by homeowner with matching gates. A second trex deck was constructed under the pergola c/w stylish black supporting structural rods and topless glass rail at lakeside.
New features include:
- New duradek and topless glass railings for the upper deck enhancing the view from both the deck and the home.
- New stucco color and black soffit added for an updated look
- Black accents in: the privacy fence, metal square handrails, metal flashings on the planters, rear of the upper retaining wall, soffits and gutters
- A black awning was added on the upper deck creating more living space during hot or inclement weather
- Low voltage LED accent lighting at fences, pergola, planters, deck and stairs
- Very detailed trex application
- Parging of all existing concrete walls to help to “ground” the house and yard
- New river rock landscaping consistent from front to rear yard
- Trellis at front entry
- New boat rack
Environmental Considerations:
- Electronic solar black out blinds are installed on all west facing windows on home
- Upper awning to help cool the home
- Artificial lawn at lower level for water conservation
- LED lights
- Low maintenance trex, stucco, duradek
- Automatic irrigation system
- Drought tolerant plants
Construction Best Practices:
- Maintained existing retaining wall
- Wide trex stairs to pergola built over existing concrete stairs


